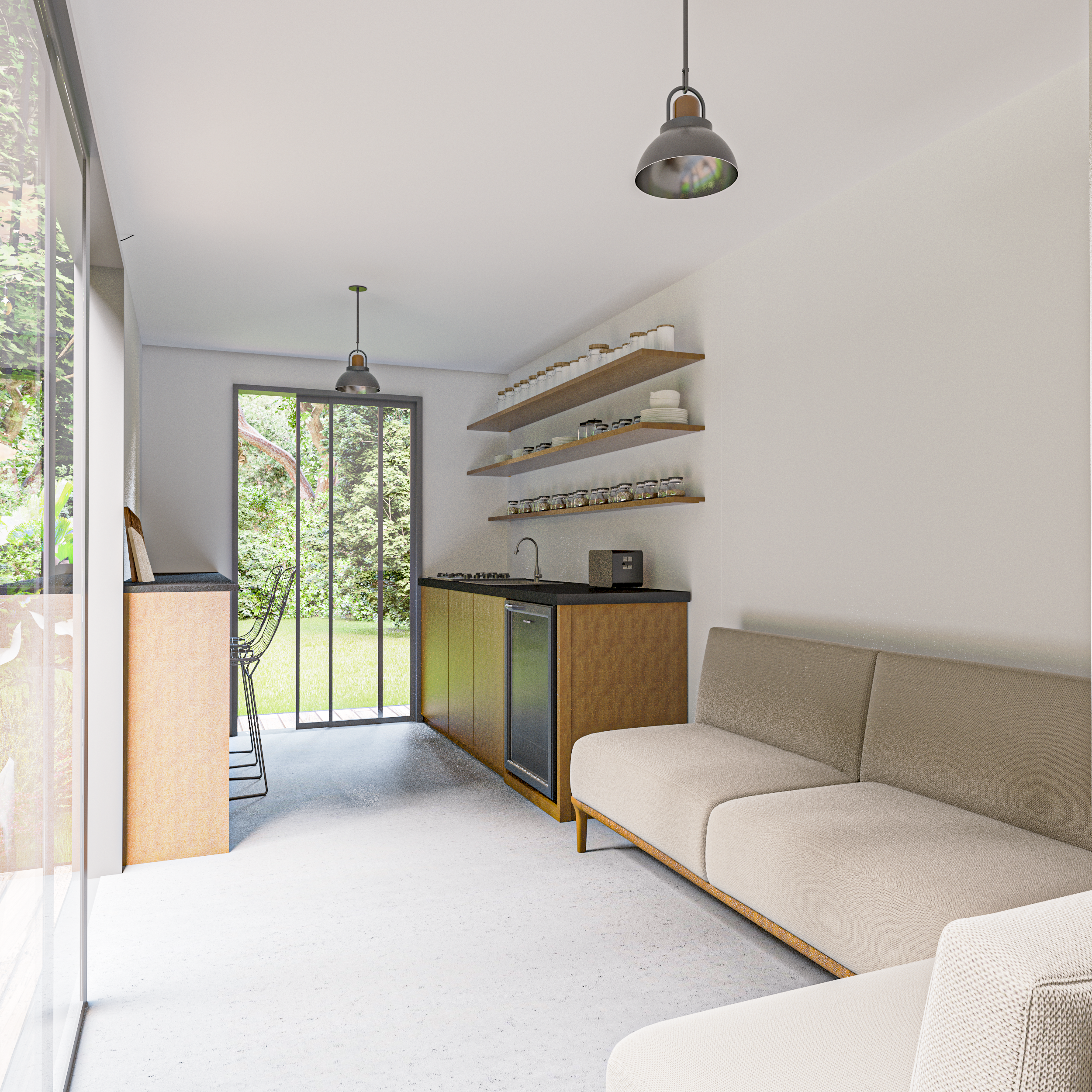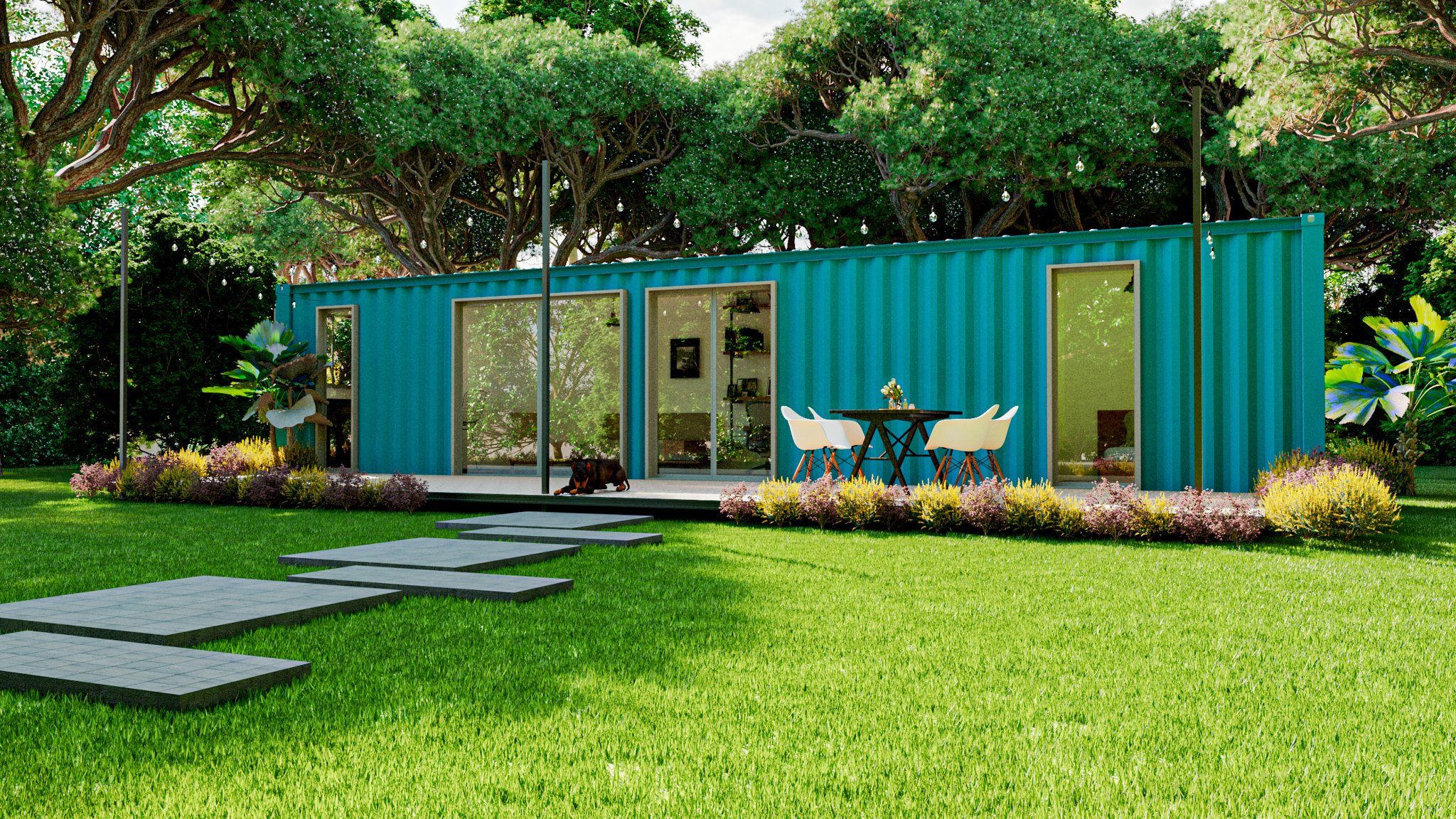
EHC
interiorism
The EHC project showcases the perfect blend of modern design and functional living. This sleek property features a clean, minimalist aesthetic, with a focus on natural materials and textures. The EHC project is designed with functionality in mind, boasting ample storage and open living spaces that seamlessly connect with the outdoors. The interiors of the property are light and bright, with large windows that offer stunning views of the surrounding landscape. Whether you're looking for a stylish and practical family home or a relaxing retreat, the EHC project has it all.
EVO 1
Main level
1- Bedroom
2- Bathroom
3- Kitchen
4- Living
*Roof top
EVO 2
Main level
1- Kitchen
2- Living
3- Bathroom
4- Bedroom
EVO 3
Main level
1- Kitchen
2- Living
3- Flex
4- Bathroom
5- Bedroom
EVO 4
Main level
1- Bedroom
2- Living
3- Kitchen
4- Bathroom








