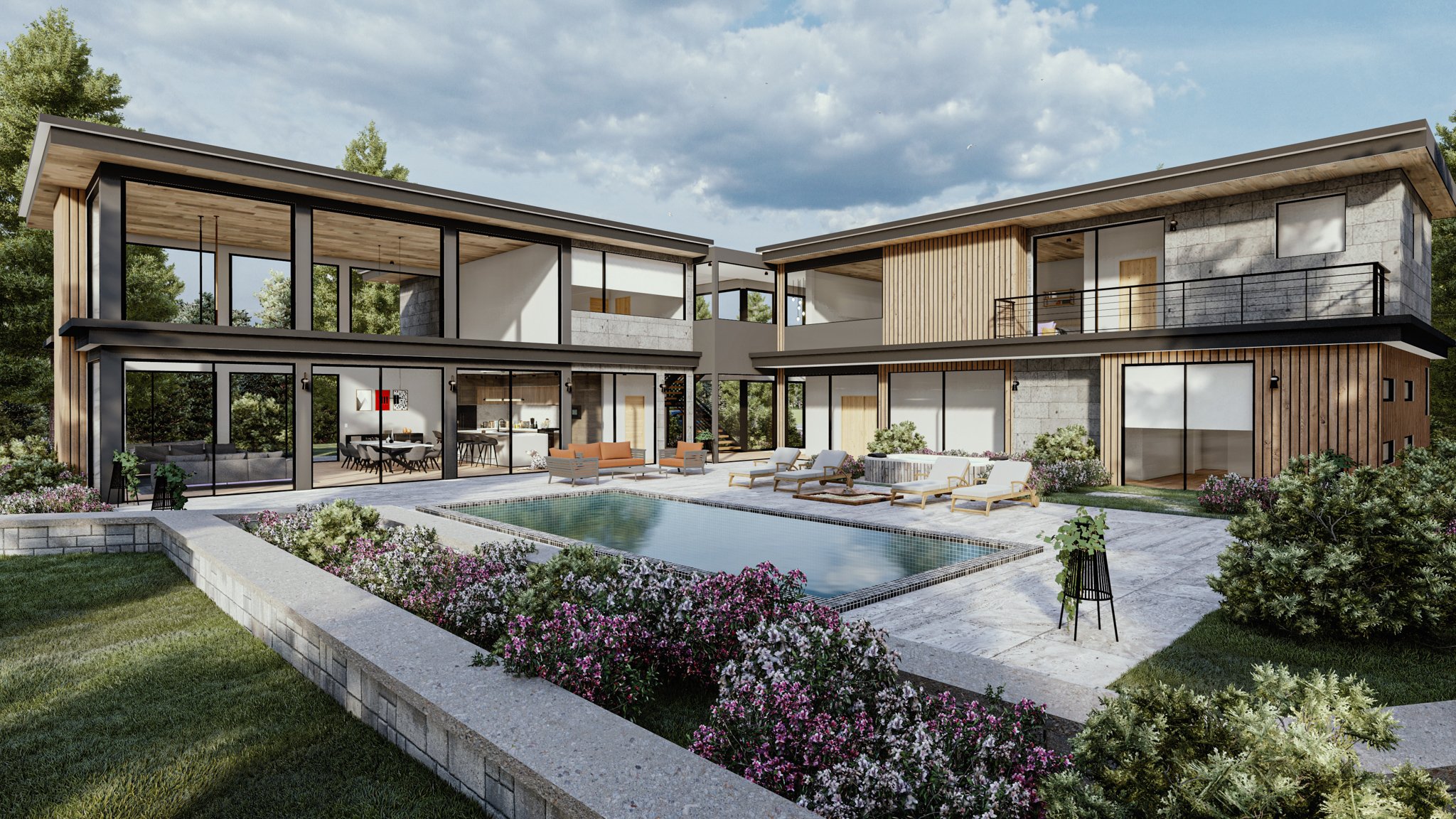
AGA
interiorism
The AGA project is a stunning example of modern architecture and design. The property is nestled within a beautiful, natural landscape and features a unique, contemporary design that seamlessly blends indoor and outdoor living. The architects have utilized environmentally sustainable materials and incorporated energy-saving features to ensure the project is both visually striking and ecologically conscious. Upon entering the home, you're immediately greeted with an abundance of natural light, which is complemented by the open floor plan and sleek, minimalist design. The living spaces are spacious and welcoming, providing ample opportunity for relaxation and entertaining. The bedrooms are serene and tranquil, offering a retreat from the bustle of daily life. One of the most impressive features of the AGA project is the seamless connection between the interior and exterior spaces. The design allows for an open flow between the living areas and the surrounding natural environment, creating a sense of harmony and balance. Whether you're relaxing indoors or enjoying the stunning views from the outdoor living spaces, the AGA project is a testament to the architects' expertise in creating beautiful, innovative spaces that prioritize both aesthetics and sustainability.
Main level
1- Garage
2- Bathroom
3- Laundry
4- Pantry
5- Kitchen
6- Dining
7- Living
8- Tv room
9- Bedroom
10- WIC
11- Pool area
Second level
1-Bedroom
2- Bathroom
3- WIC
4- Flex
5- Master bedroom
6- Master bathroom
7- Master WIC










