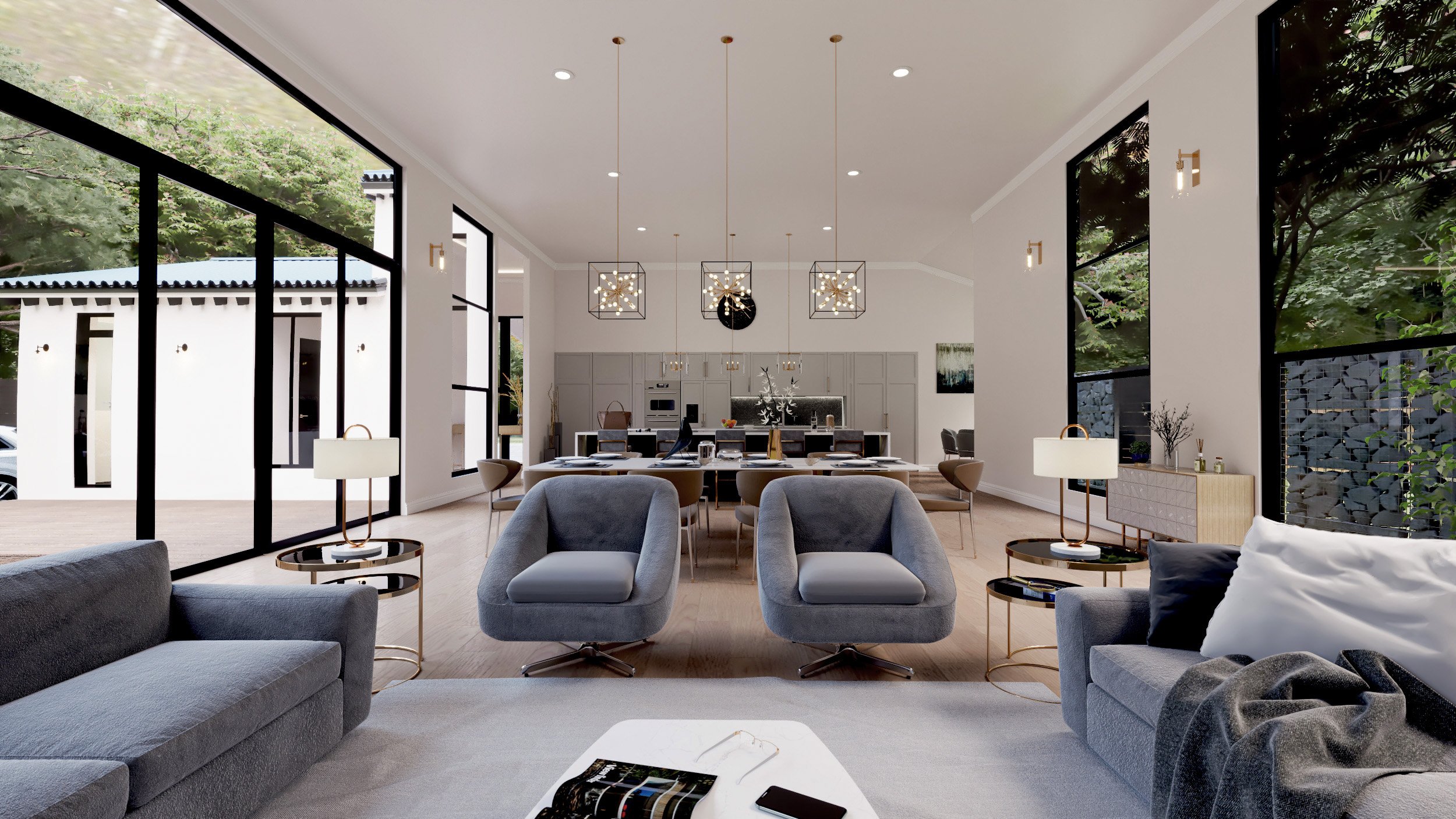
GCH
Residential
TThis stunning single-story home in Pasadena spans over 10,000 sq ft and has been designed in a classic, elegant, and chic style. The U-shaped layout promotes a smooth flow throughout the property, seamlessly connecting each area as open spaces while maintaining well-defined sections. At the heart of the property, a luxurious pool and outdoor barbecue area create the perfect setting for family gatherings and entertaining guests.
The design includes a cozy cinema room for movie nights, a charming wine cellar, and a sunlit breakfast nook next to the kitchen. The slightly pitched roof, adorned with shingles, contrasts beautifully against the sky, while the home's primary color palette of white with subtle black accents adds a touch of sophistication. The exterior is smooth and texture-free, achieving a clean, minimalist elegance.
This house, full of elegance and simplicity, is ideal for the family of four for whom it was meticulously designed. The flexible room, currently serving as a playful toy room, is intended to later transition into a studio space for the children. The architectural design of the home is timeless, blending chic modern elements with a classic touch, ensuring it remains a statement of elegance for years to come.
The seamless flow between spaces, open concept living areas, and well-defined sections highlight both practicality and sophistication, making this Pasadena home the perfect blend of style and function.

Interiorism
-
It all begins with an idea. Maybe you want to launch a business. Maybe you want to turn a hobby into something more.
-
It all begins with an idea. Maybe you want to launch a business. Maybe you want to turn a hobby into something more.
-
It all begins with an idea. Maybe you want to launch a business. Maybe you want to turn a hobby into something more.
Main level
1- Garage
2- Laundry
3- Bathroom
4- Flex
5- Nook
6- Kitchen
7- Dining
8- Living
9- Office
10- Cinema
11- Pool area
12- Bedroom
13- WIC
14- Master bedroom
15- Master bathroom
16- Master WIC










