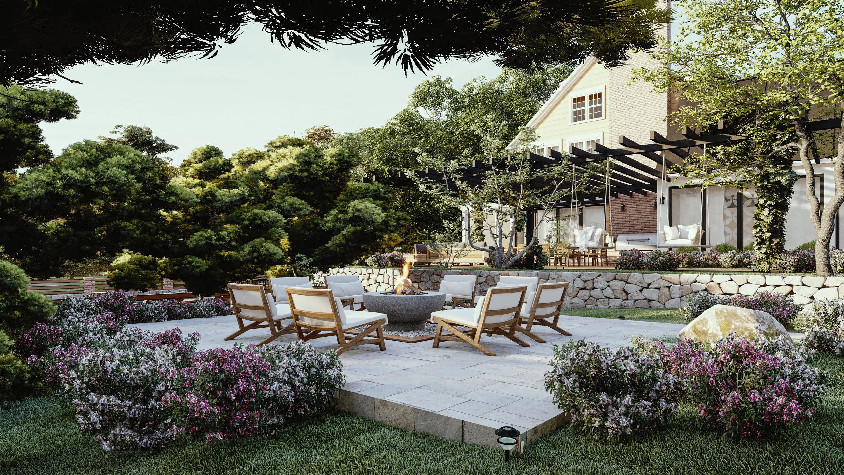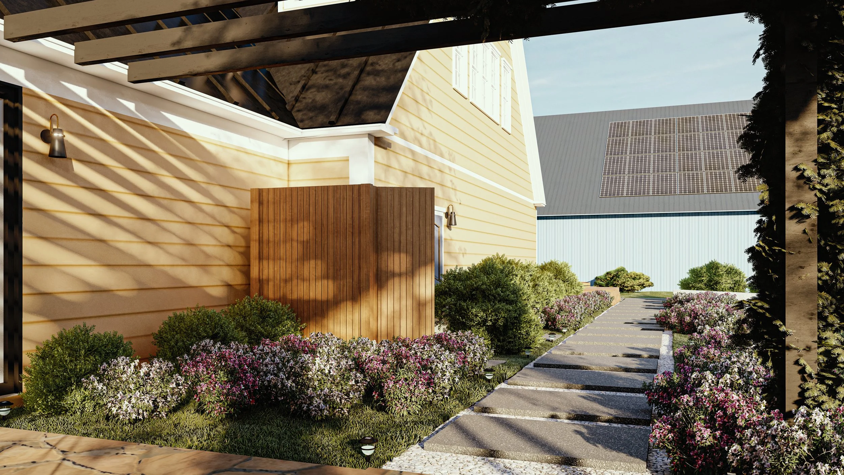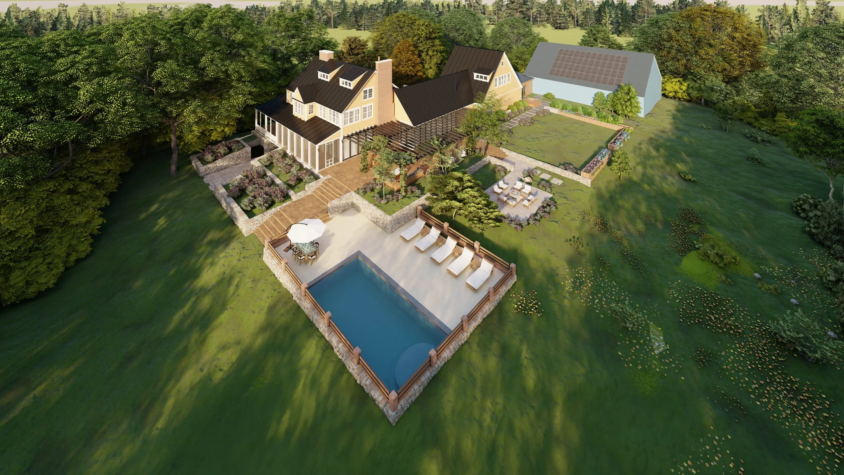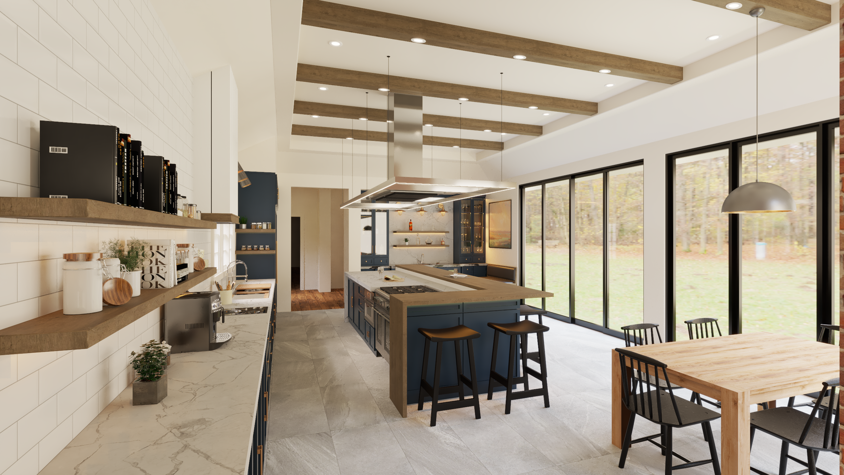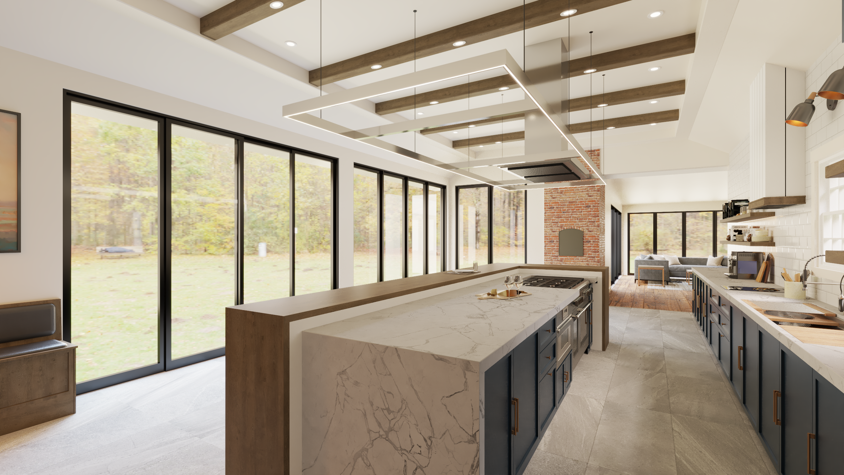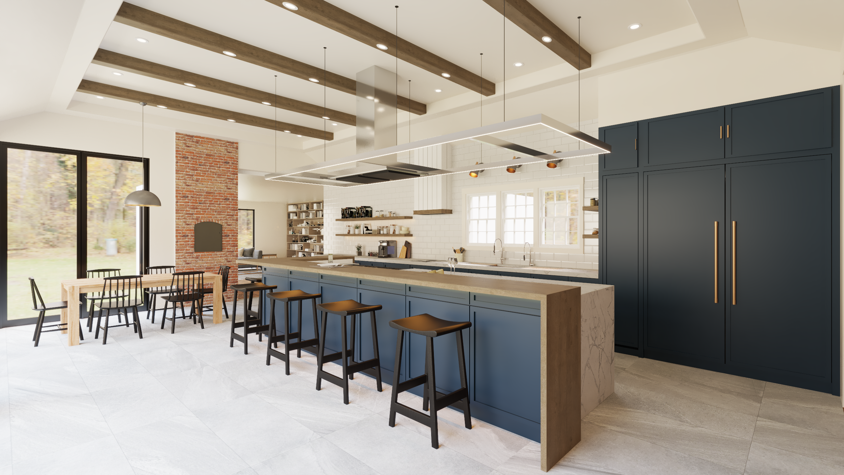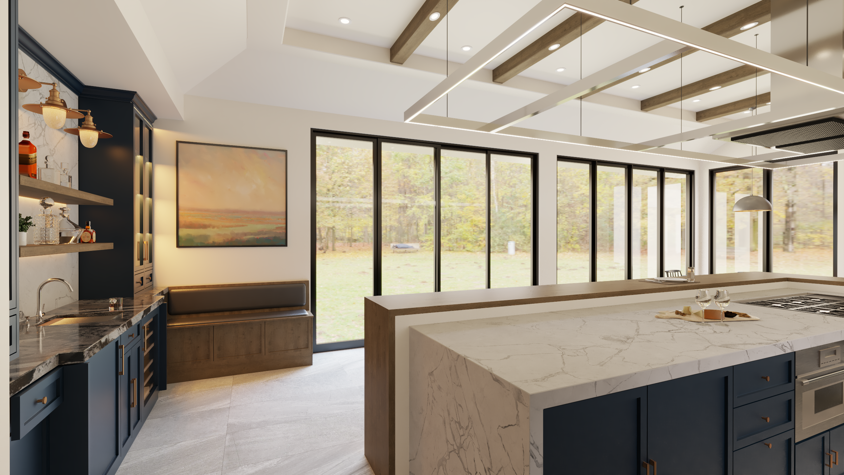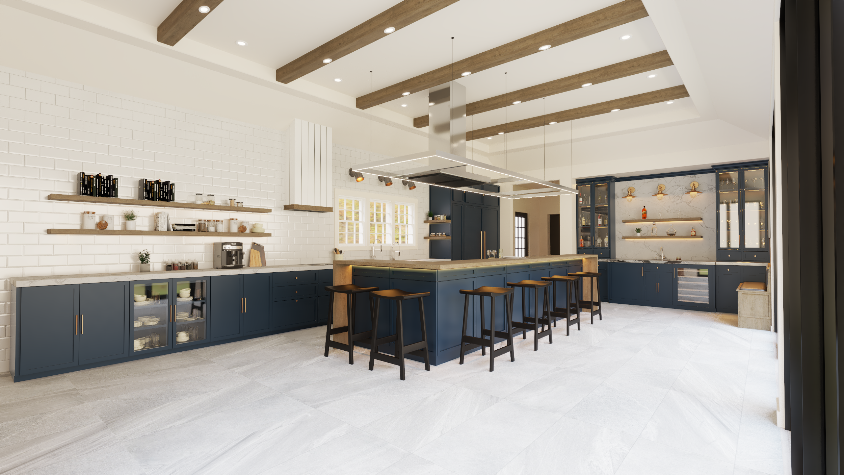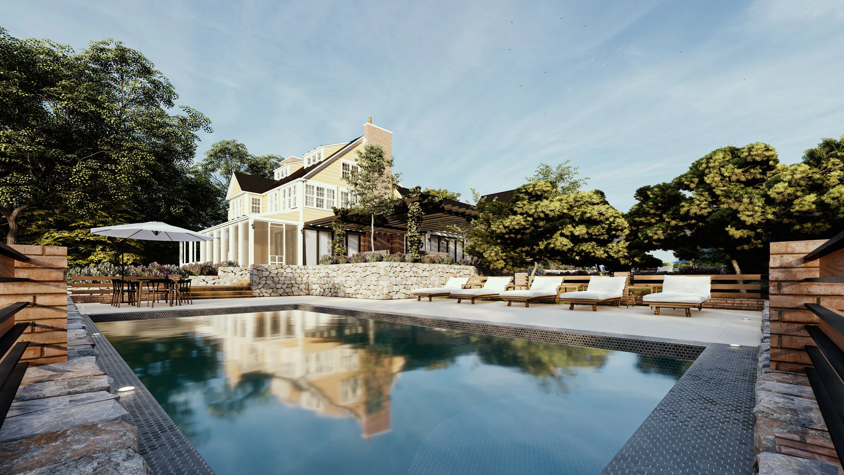
THE TRIENENS RESIDENCE
RESIDENTIAL + INTERIOR DESIGN
USE: Habitational
LOCATION: Chesterfield, MA, USA
AREA: 4 900 SQFT
OWNER: Private
PROJECT: 2021
STATUS: Complete
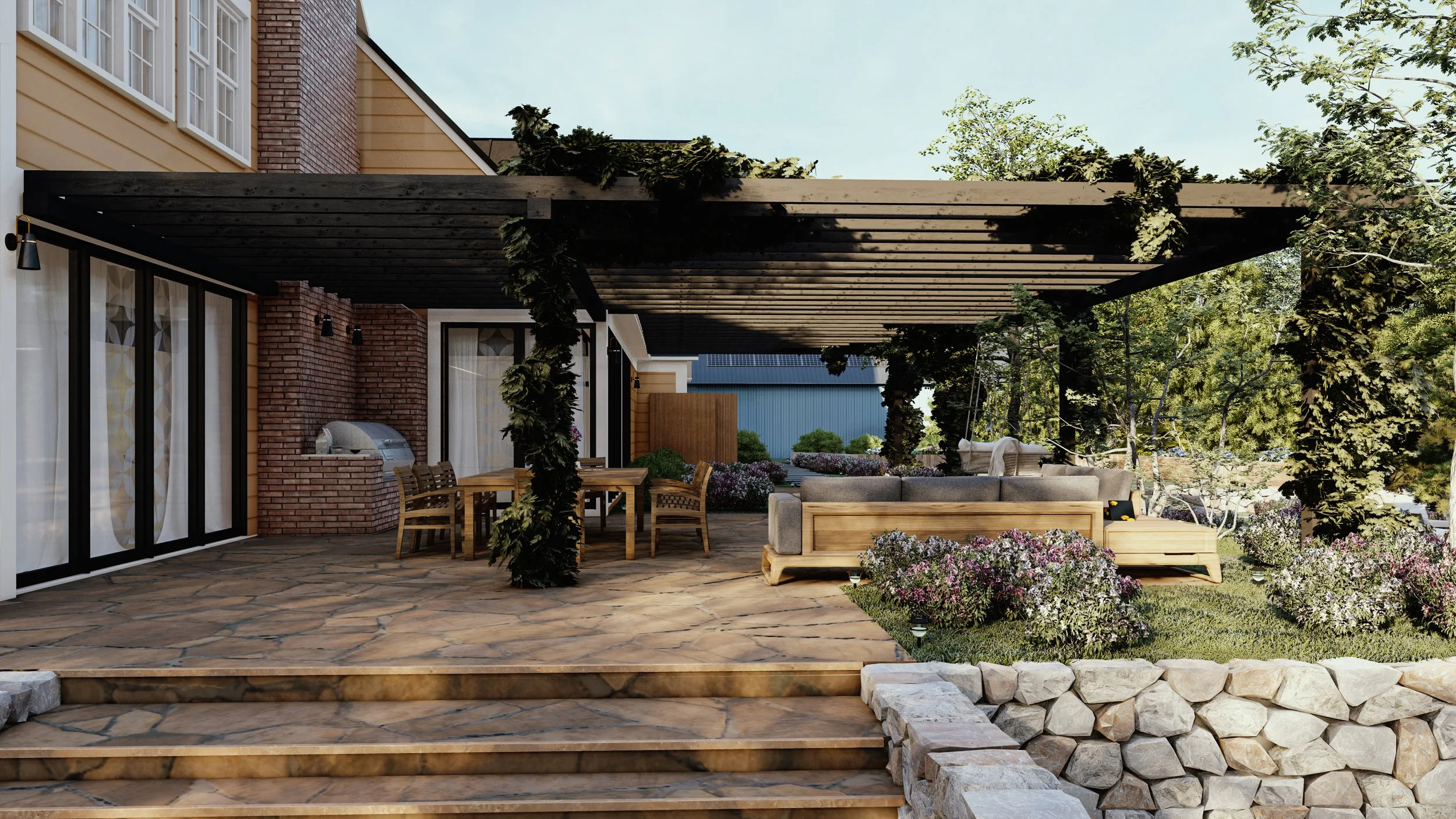
Where sophistication meets comfort in every square foot
The layout encourages seamless flow between dining and lounging, making it ideal for long, leisurely meals and laid-back gatherings.
ABOUT THE PROJECT
The WTC project is a stunning example of contemporary architecture that combines luxury with functionality. This impressive property boasts a sleek, modern design that seamlessly integrates indoor and outdoor living spaces. The open floor plan and large windows create a sense of spaciousness and allow natural light to flood the interiors.
The property also features high-end finishes and top-of-the-line amenities, including a gourmet kitchen, spa-like bathrooms, and a large outdoor pool and patio area that's perfect for entertaining. Whether you're seeking a luxurious retreat or a place to call home, the WTC project embodies the ultimate in contemporary living.
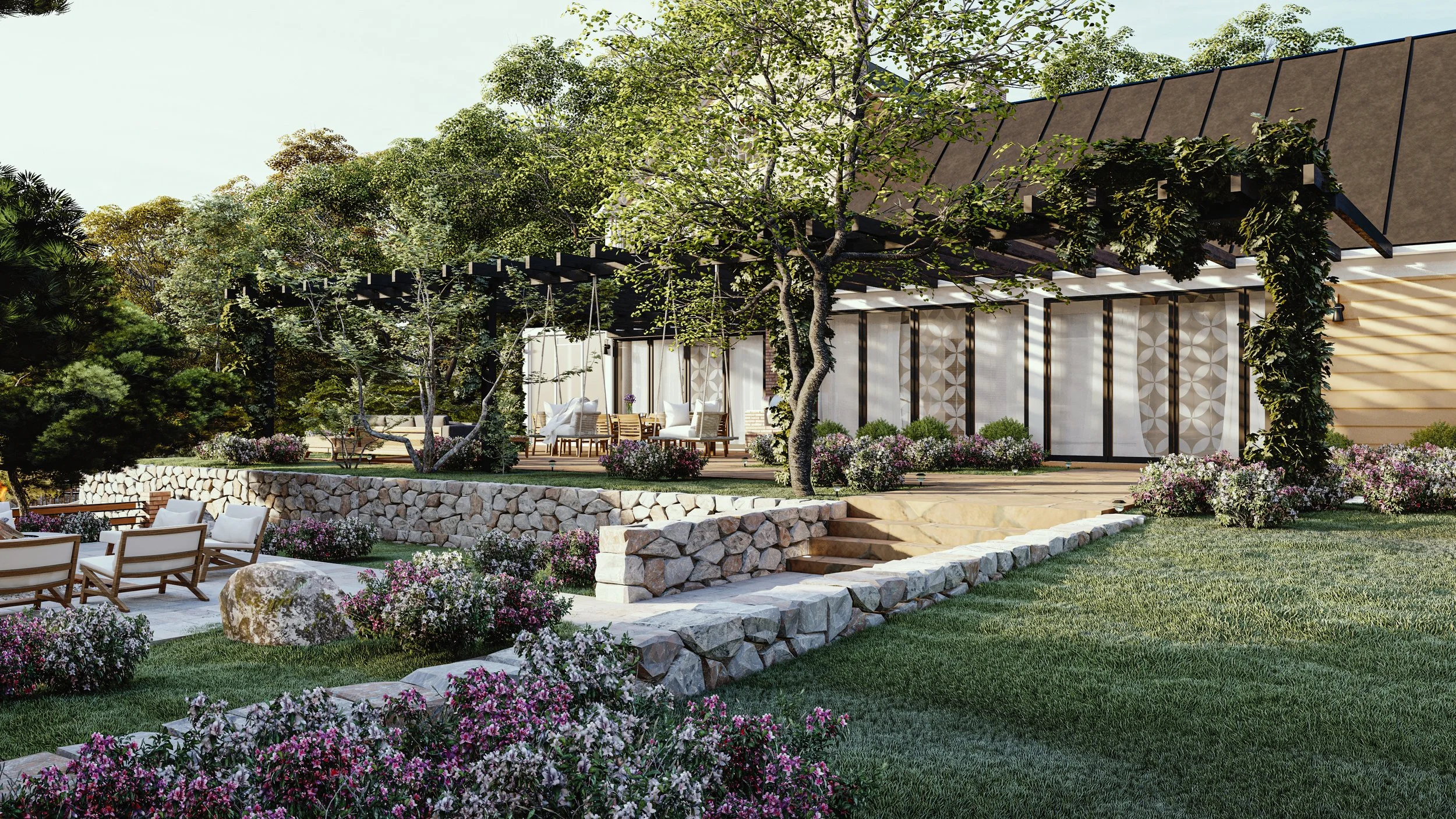
Suspended in style, this pair of hanging armchairs adds a playful yet elegant touch to the multi-level terrace.
Careful attention has been given to every detail of the design, ensuring both visual harmony and practical comfort throughout the home. From the clean lines of the architecture to the curated material palette, the aesthetic is both refined and welcoming. The use of natural stone, wood accents, and premium fixtures adds texture and depth, enhancing the overall ambiance while maintaining a minimalist elegance.
More than just a residence, the WTC project represents a lifestyle rooted in modern comfort and timeless style. Its harmonious blend of structure, light, and open space provides a unique sense of ease and connection to the environment. This is a place where everyday life feels elevated, and every moment feels intentionally designed.


