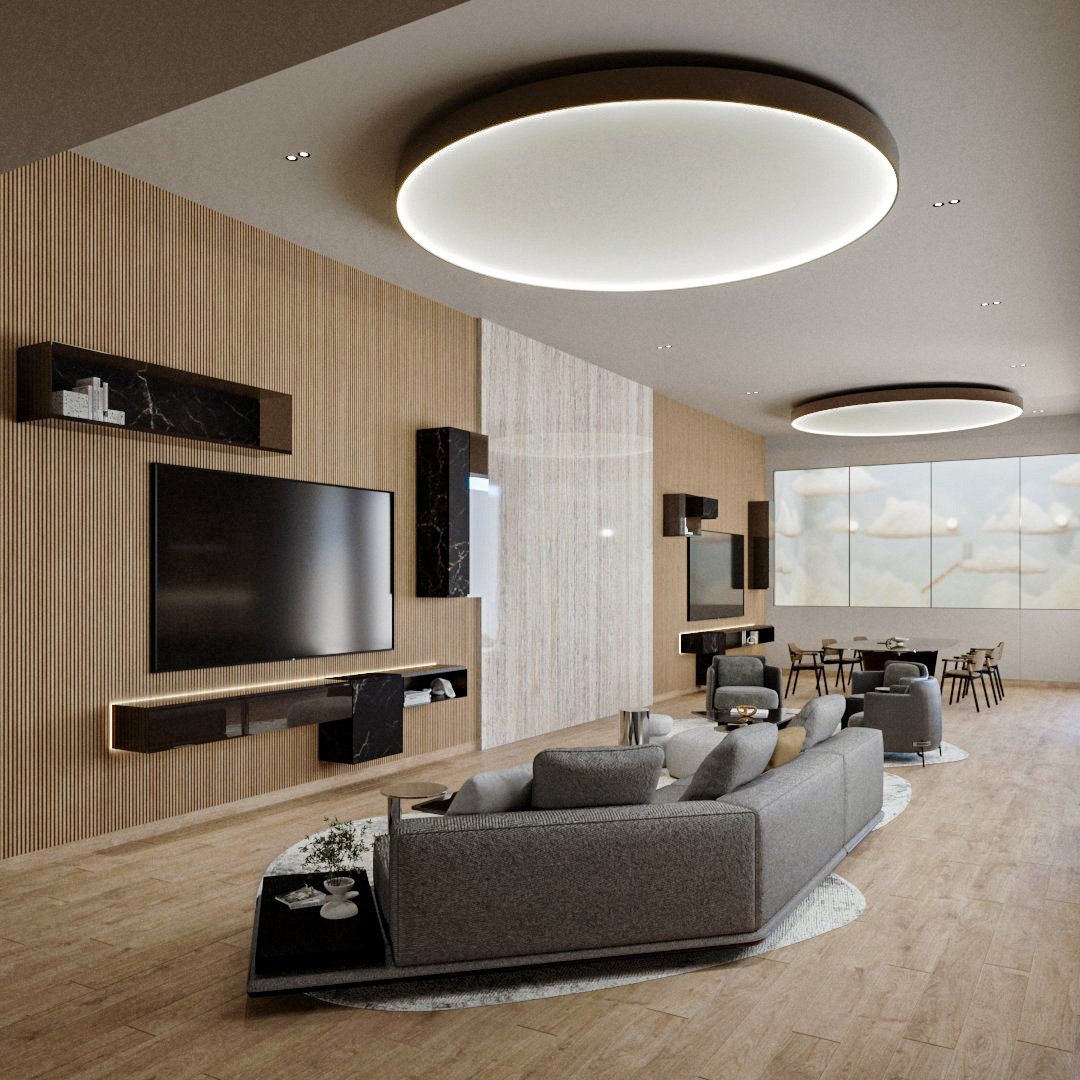TOP SHELF RE
COMERCIAL
USE: Office Space
LOCATION: San Francisco, CA
AREA: 0000 sqft
OWNER: Top Shelf RE
PROJECT: 2024
STATUS:
THE RECEPTION SHOWS THE NEW FACE THAT THE COMPANY WANTS TO SHOW TO THEIR CLIENTS FROM THE MOMENT THEY COME INSIDE
Top Shelf Re owns a building where it will house its headquarters, and for this reason, the company has sought to collaborate with us on an interior design project that addresses the current needs of the brand—primarily, to reflect the quality of the properties featured in their catalog.
The brand's sales experience begins in their offices, creating high-quality spaces for their team. The proposed interior design primarily features warm tones, with soft-lined furniture and general lighting that is dimmed, with focused lighting where necessary. The design includes a reception area, meeting rooms, lounges, work areas, a gym, and common areas. Additionally, the façade is intended to remain quite sober, maintaining most of the existing volume and incorporating only an updated material palette.





