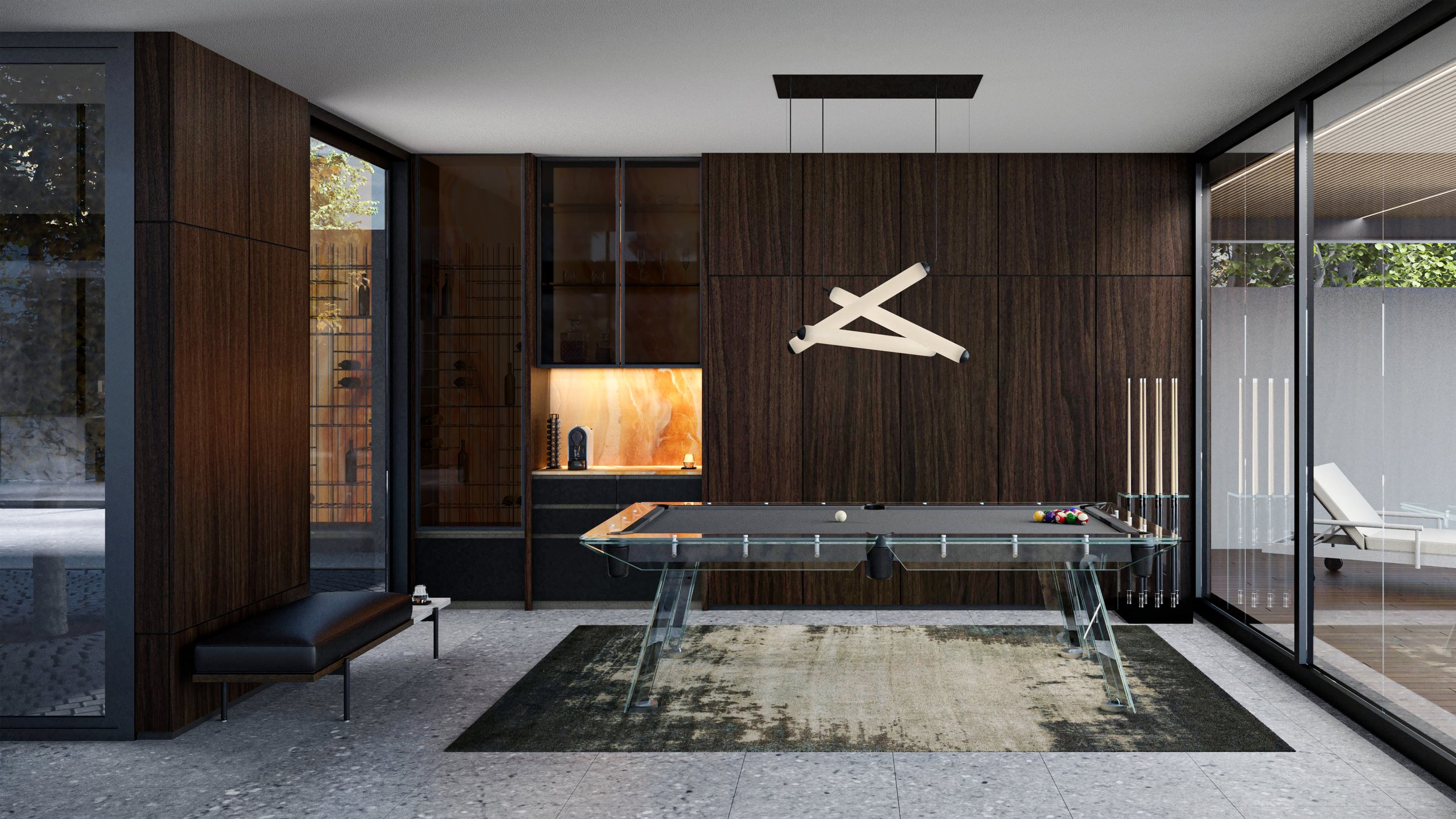BOSQUE RIVERA RESIDENCE
RESIDENTIAL / INTERIOR DESIGN
USE: Habitational
LOCATION: Leon, Mexico
OWNER: Private
PROJECT: 2024
STATUS: Ready to start construction
ABOUT THE HOUSE
Having previously worked with interior courtyards in other projects, for this house, we decided to incorporate not one, but two courtyards. One runs linearly along the entire length of the house, while the other serves as a more traditional central courtyard.
The linear courtyard works in conjunction with a hall that stretches from the pedestrian entrance of the house to the terrace, which serves as the focal point of the ground floor.
Think of architecture as the playlist and interior design as the vibe. One sets the stage, the other sets the mood—and together, they make magic happen in every space.

ARCHITECTURE &
INTERIOR DESIGN
EQUALLY IMPORTANT DURING THE DESIGN OF THIS HOUSE
THE COLOR BLACK WAS ONE OF THE CLIENT’S NEEDS TO BE CONSIDERED
At the rear of the house, on the ground floor, there is a full-width terrace that features a swimming pool, a lounge area with seating and dining spaces, an outdoor kitchen, a half bathroom, and a garden that borders the golf course.
The courtyard works in conjunction with a hall that stretches from the pedestrian entrance of the house to the terrace, which serves as the focal point of the ground floor.
From the moment one enters the house, the hall distributes access to the various spaces: service areas and the butler’s kitchen, staircase, main kitchen, dining room, guest bedroom, living room, playroom, and finally, the terrace with the pool and garden.
The hall features double-height ceilings and is bathed in indirect sunlight, providing natural light and ventilation to the entire ground floor.
LIVING ROOM &
POOL TABLE
The living room and the pool table beside it have a direct connection with both the inner patio and the terrace, making these spaces well ventilated and naturally illuminated.



The upper floor is dedicated to the family’s private spaces. It includes three secondary bedrooms, each with its own bathroom and walk-in closet, a family room, a gym, and a more secluded master bedroom with a walk-in closet, full bathroom, private courtyard, and a terrace overlooking the golf course at the rear of the property. The upper floor connects to the ground floor through the shared double-height space, allowing the linear courtyard’s light and views to be enjoyed throughout the home.
Main entrance
At the rear of the house, on the ground floor, there is a full-width terrace that features a swimming pool, a lounge area with seating and dining spaces, an outdoor kitchen, a half bathroom, and a garden that borders the golf course.









