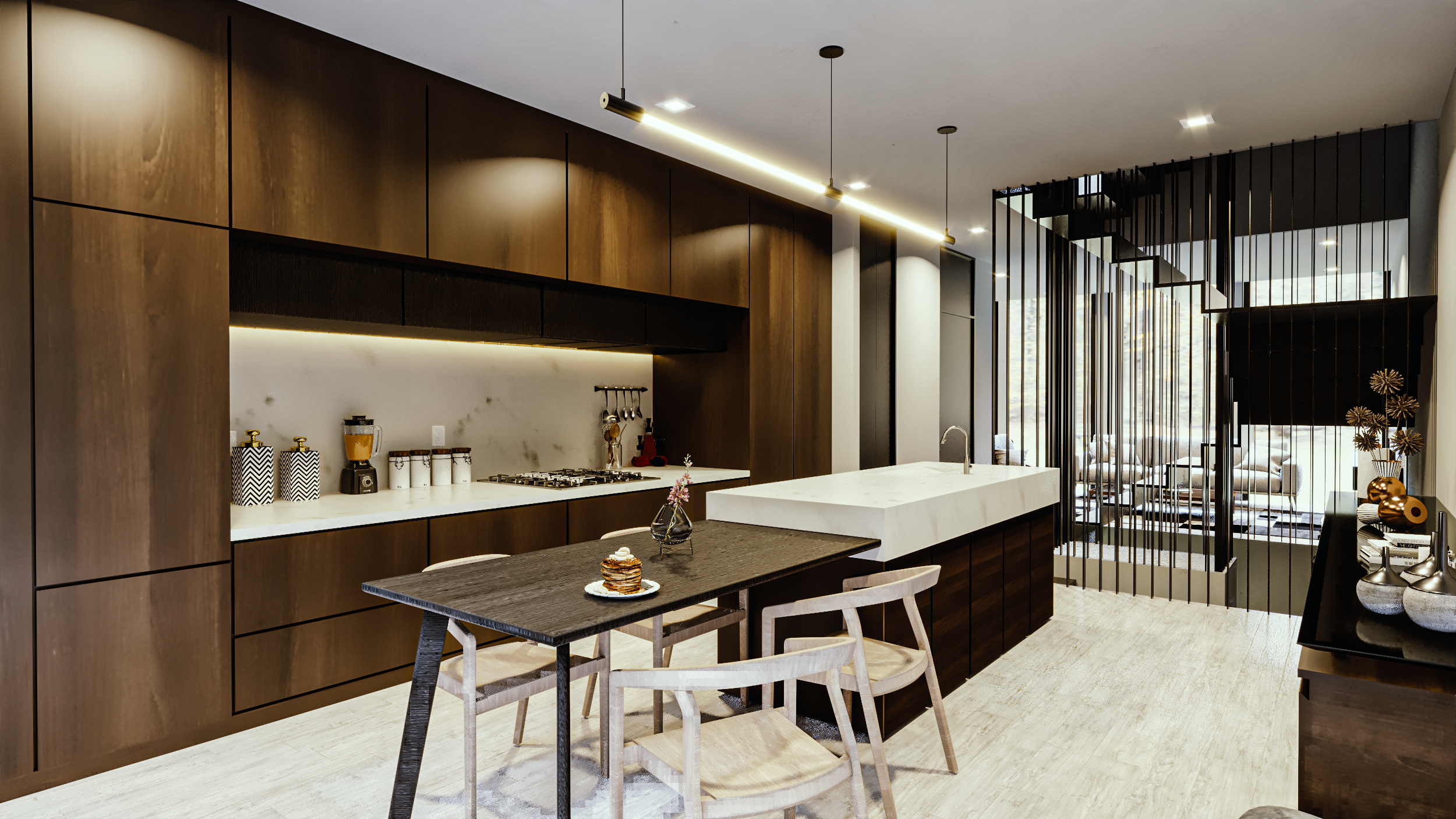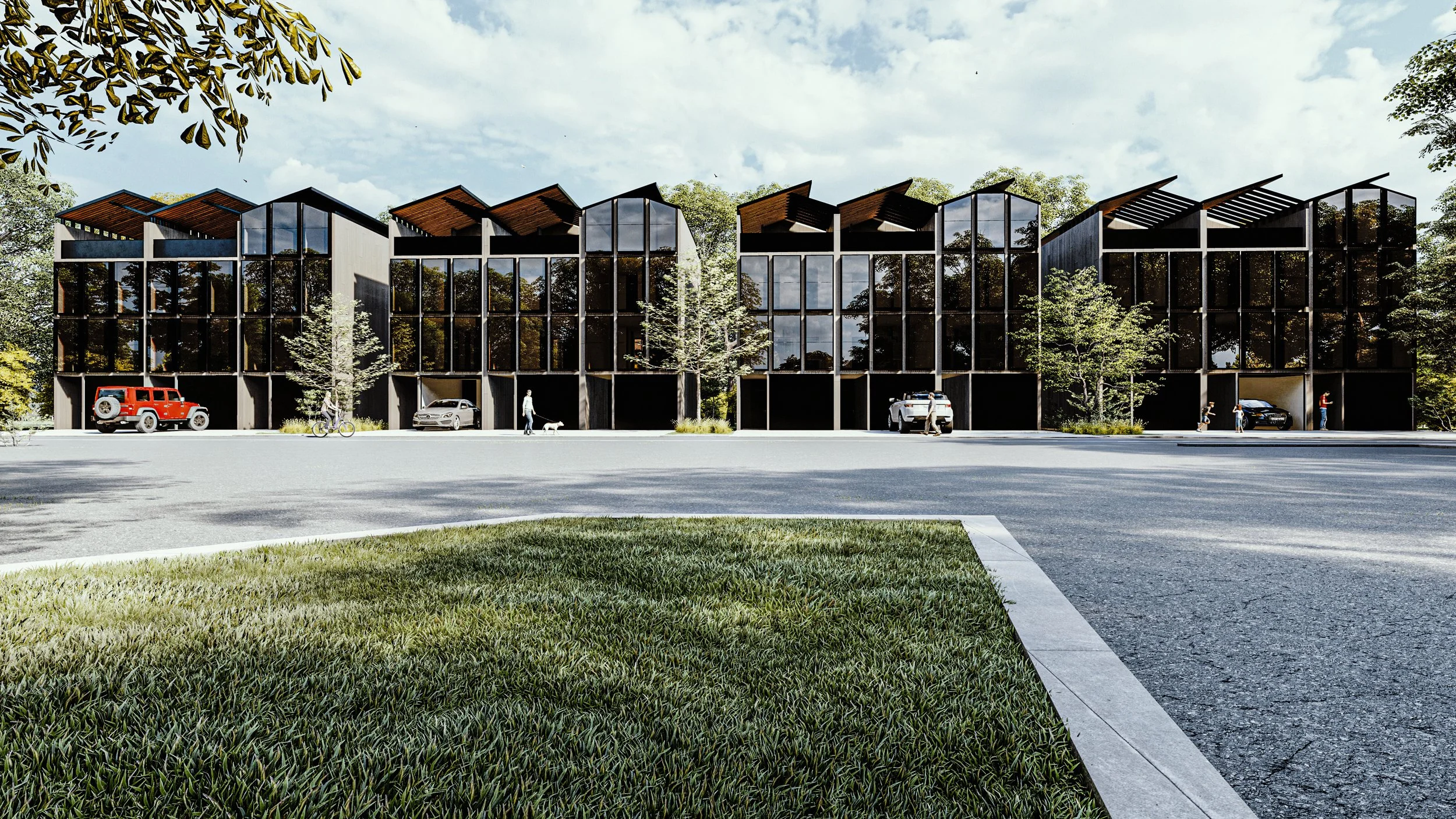CC TOWNSHIP
RESIDENTIAL
USE: Habitational
LOCATION: Atlanta, Georgia, U.S.
OWNER: Private
PROJECT YEAR: 2022
STATUS: PENDING CONSTRUCTION

TOWNHOUSES ARE AN HABITATIONAL OPTION THAT MAKES THE MOST OF A REDUCED SPACE WITH A BACK TO BACK REALATION WITH EACH NEIGHBOURGS
There are different forms of housing, and now more than ever, not only due to the way we socialize, but also because of the various configurations that, as architects, we have managed to adapt to, given the available space in the city, construction costs, or to make resources more efficient. This project is one where we faced the challenge of working with the latter option.
A townhouse is a housing model where a series of homes are placed side by side, typically without a front and/or rear garden, as they are vertically developed on extremely narrow plots. Therefore, optimizing vertical circulation and space on each level was essential.



Main level
1- Garage
2- Bedroom
3- Bathroom
Second level
1- Kitchen
2- Pantry
3- Bathroom
4- Living
1- Master bedroom
2- Master bathroom
3- Master WIC
4- Laundry
5- Bedroom
6- Bathroom
Third level
Fourth level
1- Roof top
2- Closet
3- Bedroom
4- Bathroom





