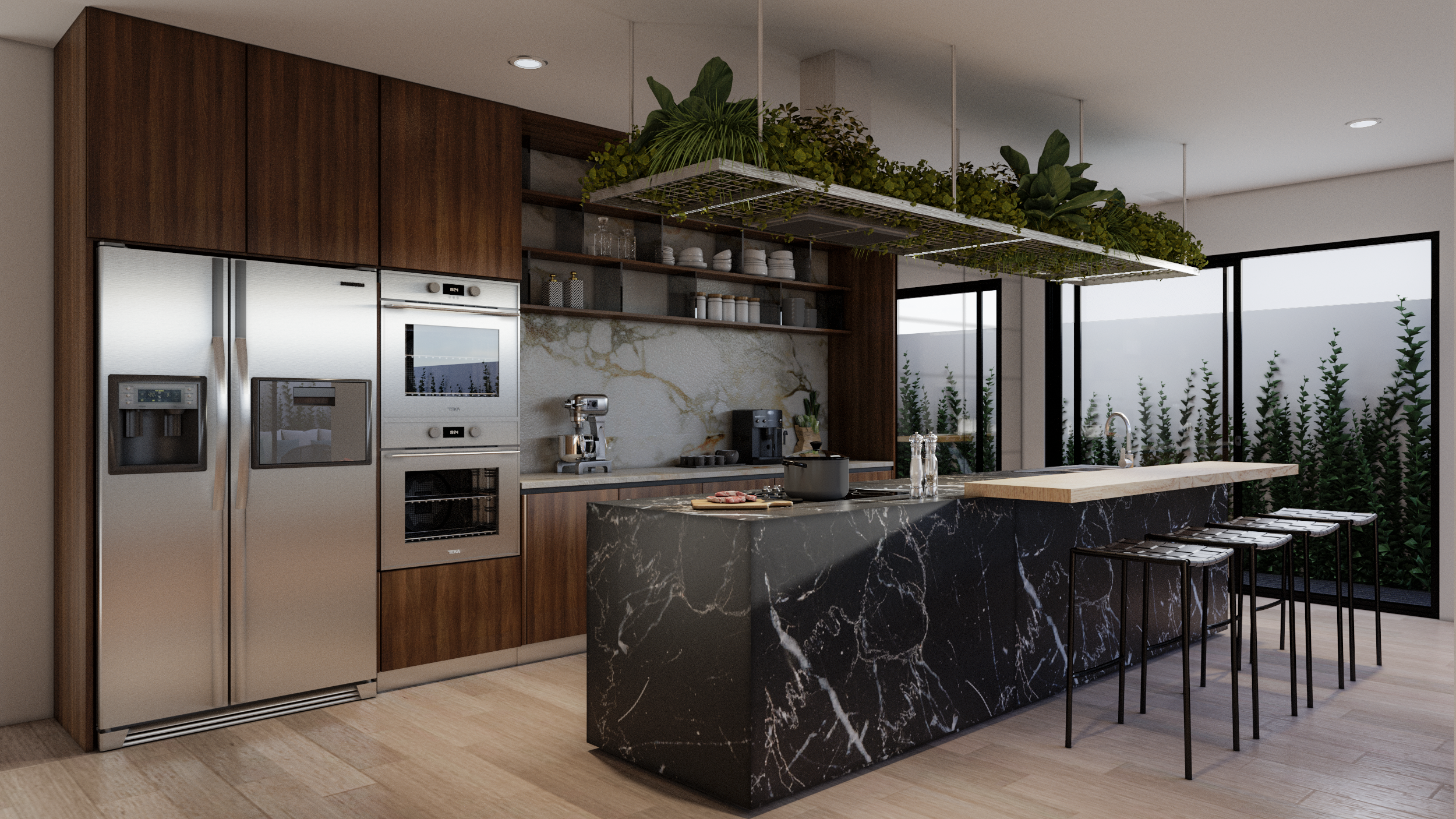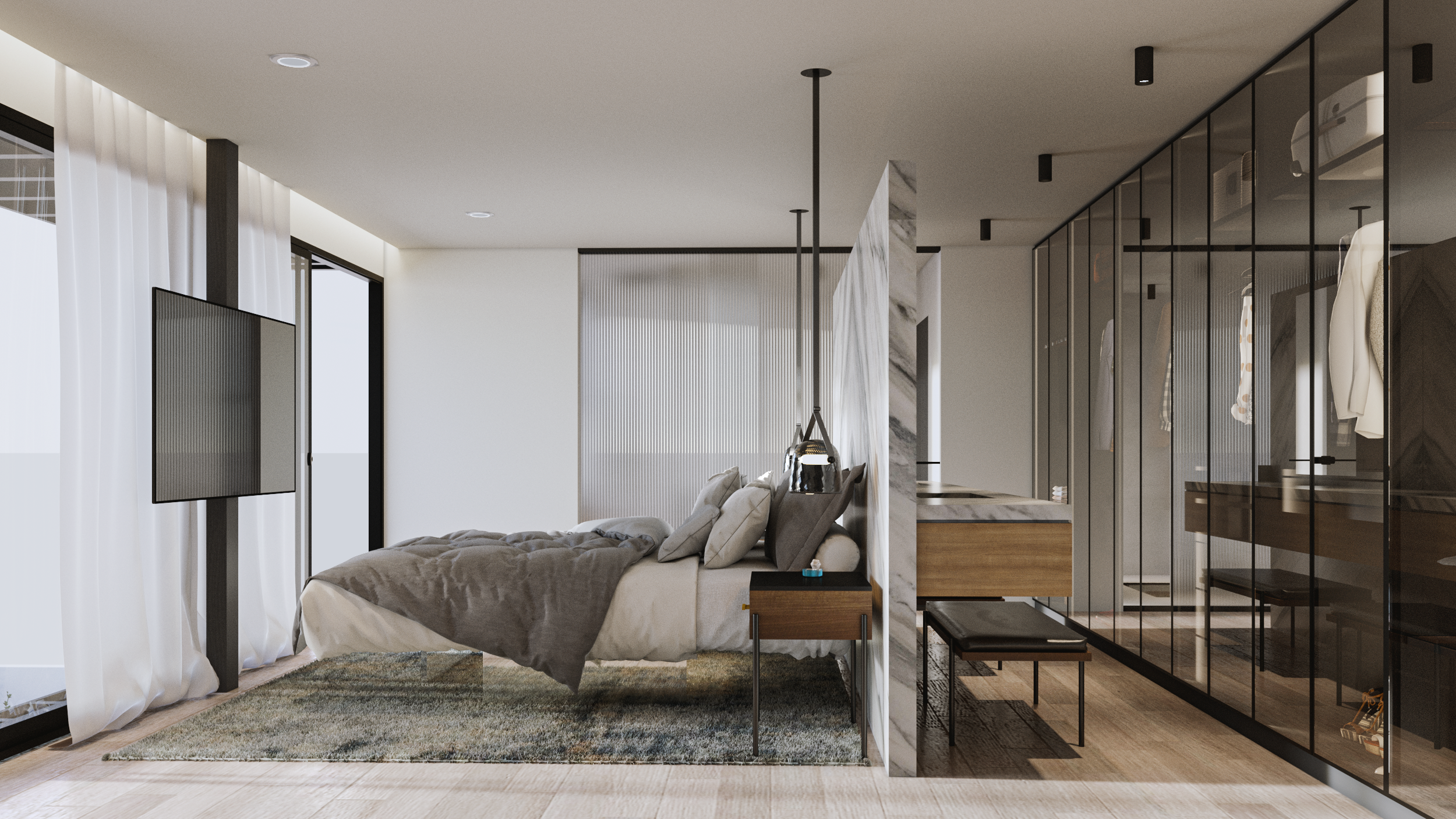
MARGOTS RESIDENCE
ARCHITECTURAL + INTERIOR DESIGN
USE: Residential
LOCATION: León, GTO, México
AREA: 2 475.6 SQFT
OWNER: Private
PROJECT: 2023
STATUS: In Progress

A home where tradition and innovation live side by side.
ABOUT THE PROJECT
The SNG project is an awe-inspiring residential property that effortlessly harmonizes modern and traditional design elements. The classic black brick facade of the exterior complements the contemporary finishes and open floor plan of the interior.
Expansive windows and skylights flood the space with abundant natural light, fostering a warm and inviting atmosphere. Indulge in the lavish master suite, complete with a spa-like bathroom and a generous walk-in closet. The spacious kitchen and dining area provide the perfect setting for entertaining guests.
The SNG project presents a distinct and sophisticated interpretation of the timeless American home, offering a unique blend of elegance and charm.

Effortless living with contemporary comfort
Designed for today, inspired by yesterday, this home has sophistication woven into every corner.
At its core, the SNG project is a celebration of balance—between light and material, tradition and innovation, form and function. Every space within the home has been designed with purpose, offering both aesthetic appeal and practical living. It’s a residence that honors architectural heritage while embracing the needs and aspirations of contemporary living.
Whether as a peaceful sanctuary or a vibrant space for hosting, this residence redefines comfort and style for the modern homeowner, proving that timelessness and innovation can thrive under one roof.









