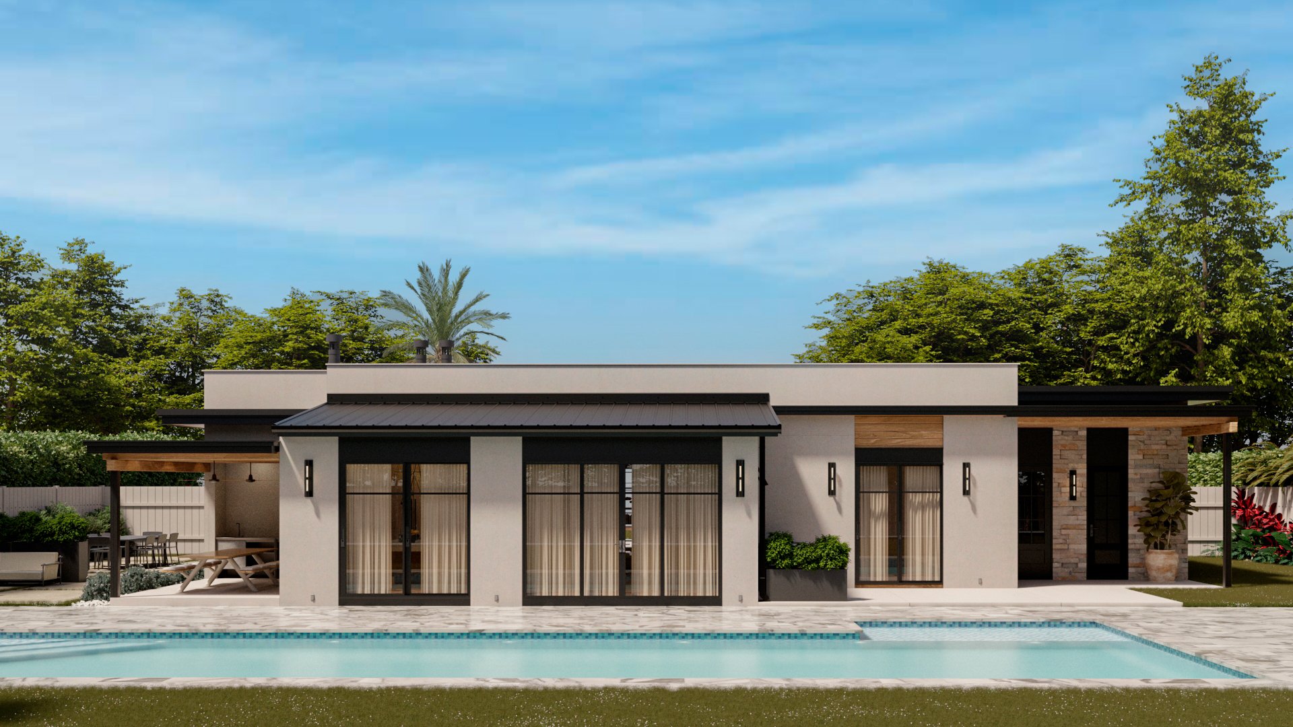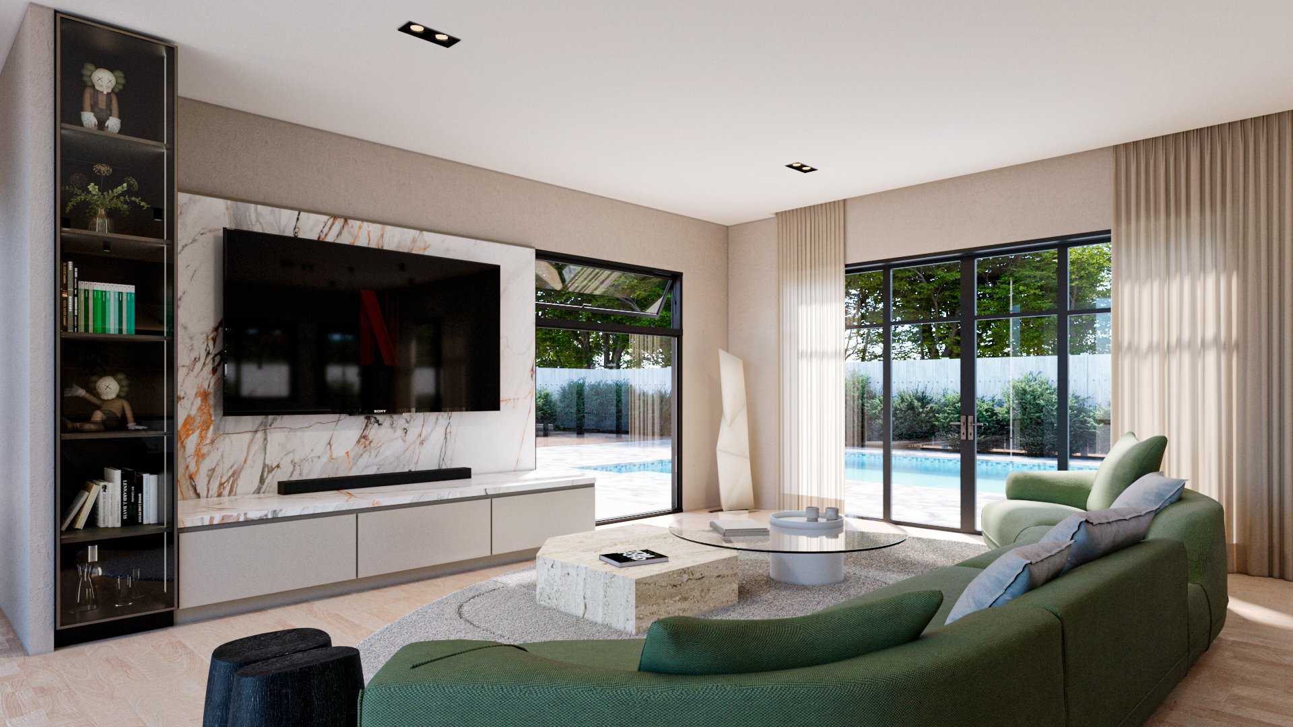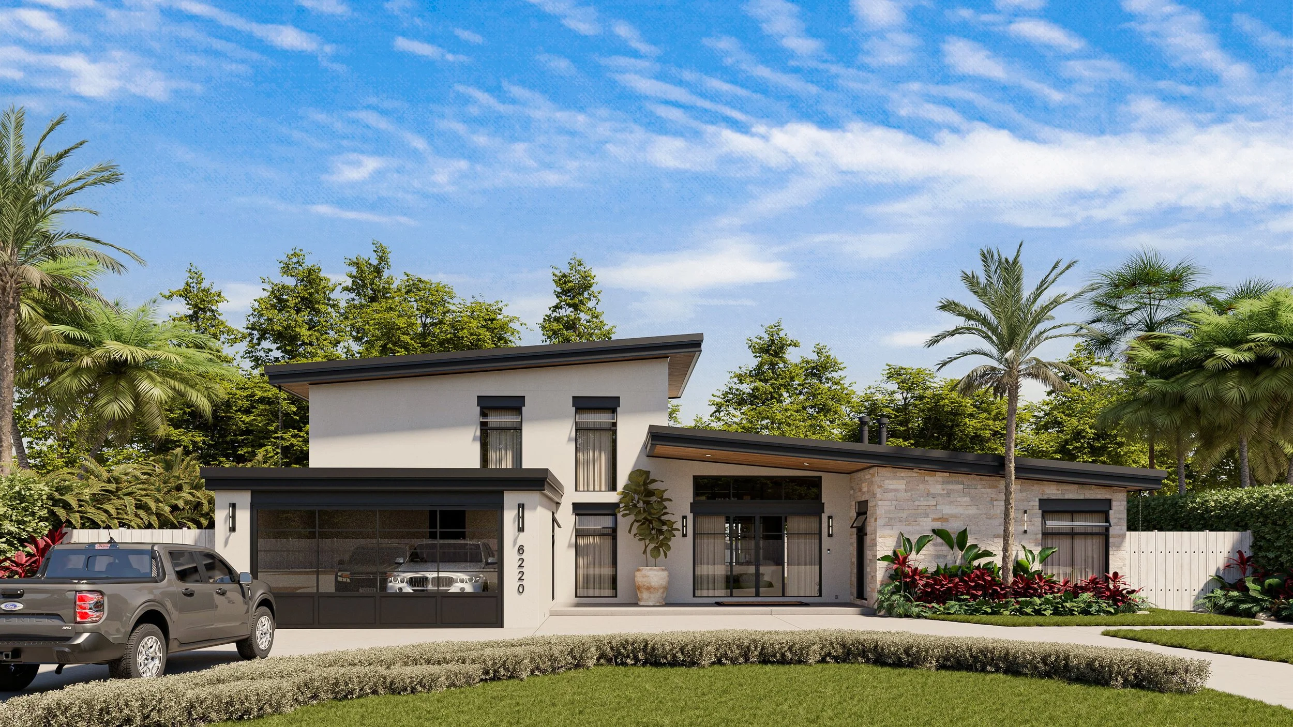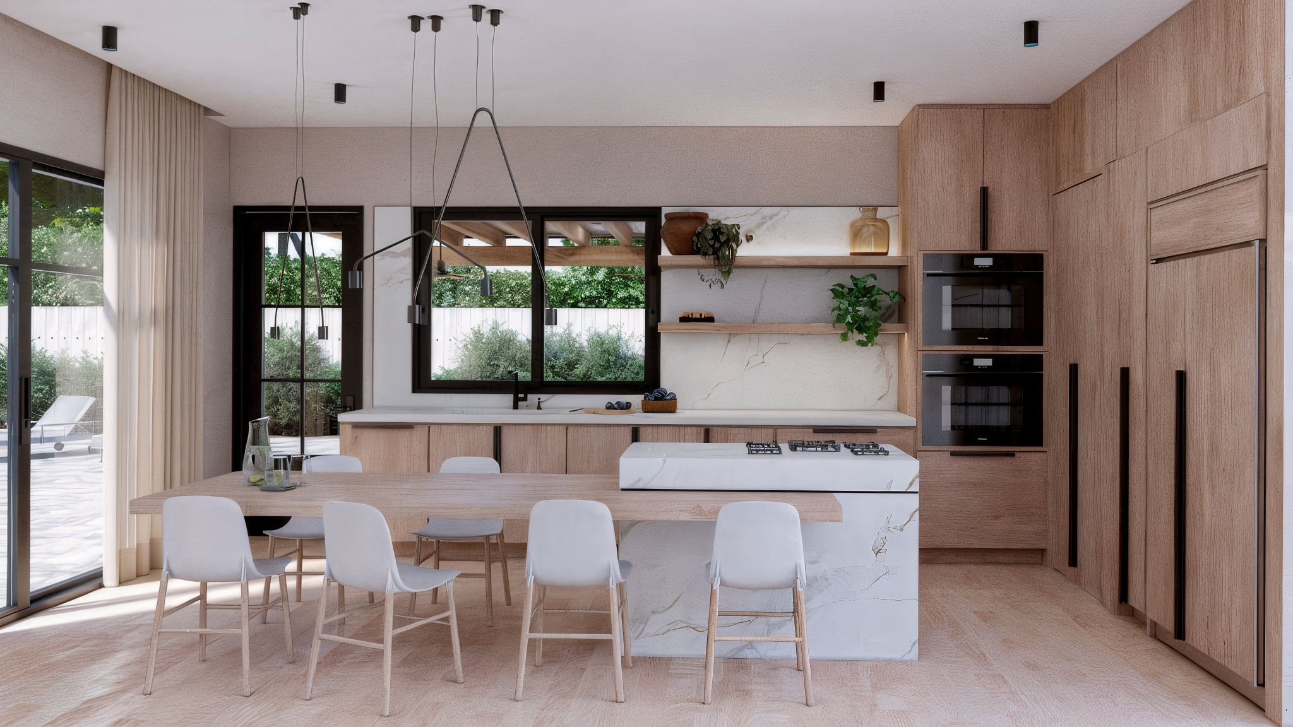
HORCASITA´S RESIDENCE
ARCHITECTURAL + INTERIOR DESIGN
USE: Residential
LOCATION: South Miami, FL, USA
AREA: 2 991.25 SQFT
OWNER: Private
PROJECT: 2025
STATUS: In Progress

Clean lines and bright spaces inspired by Miami style.
ABOUT THE PROJECT
This project started with a clear vision: to respect the footprint of the existing home while giving it a transformation. The idea was to create a modern space full of light tones, using white as the main color, with touches of black and warm wood. The inspiration came from the clean and fresh style often seen in Miami, where flat slabs, bold volumes, and sleek doors and windows define the look.
The design highlights the entrance as the focal point, giving the house a strong and balanced presence. Flat slabs, horizontal lines, overhangs, and parapets all work together to create a sense of symmetry. The façade was framed with new volumes, including a covered garage for one vehicle, which not only enhanced the look of the house but also improved its functionality for family life.

Warm textures of stone and wood bring comfort to modern design.
One of the biggest challenges was blending the new construction with the existing structure. This meant reworking the old gable roof, cutting slabs, and carefully extending spaces to achieve harmony. The layout was also improved: one secondary bedroom was expanded to include a private bathroom and closet, the main entrance was redesigned for a more modern look, and circulation throughout the house was reorganized to flow naturally from the entrance through the living area, kitchen, and out to the terrace.
Materials were chosen to bring both elegance and warmth. White walls keep the house bright and airy, while black metal accents add depth and contrast. Light stone was used to give texture, and natural wood details soften the design, making the interiors feel welcoming. Large windows were added to flood the spaces with natural light, improve ventilation, and strengthen the connection to the outdoors.
That connection continues with the outdoor areas. The terrace was reoriented to open more directly to the kitchen and living spaces, creating the perfect spot for gatherings. Sliding doors and expansive windows link the inside with the pool and backyard, where children and guests can enjoy recreation and family time. Even the driveway and garden at the front were adjusted to fit the new layout. Altogether, the home is designed to support both privacy and togetherness, making it ideal for a large family that values comfort, style, and shared living.






