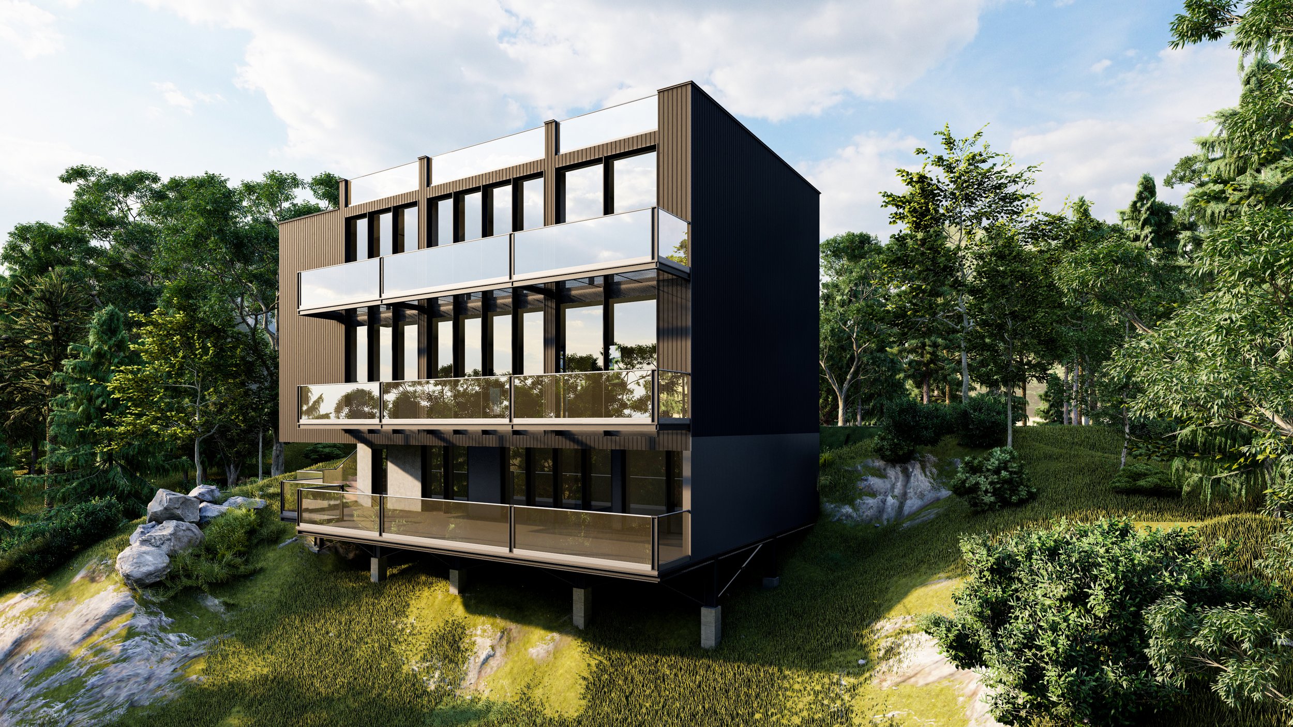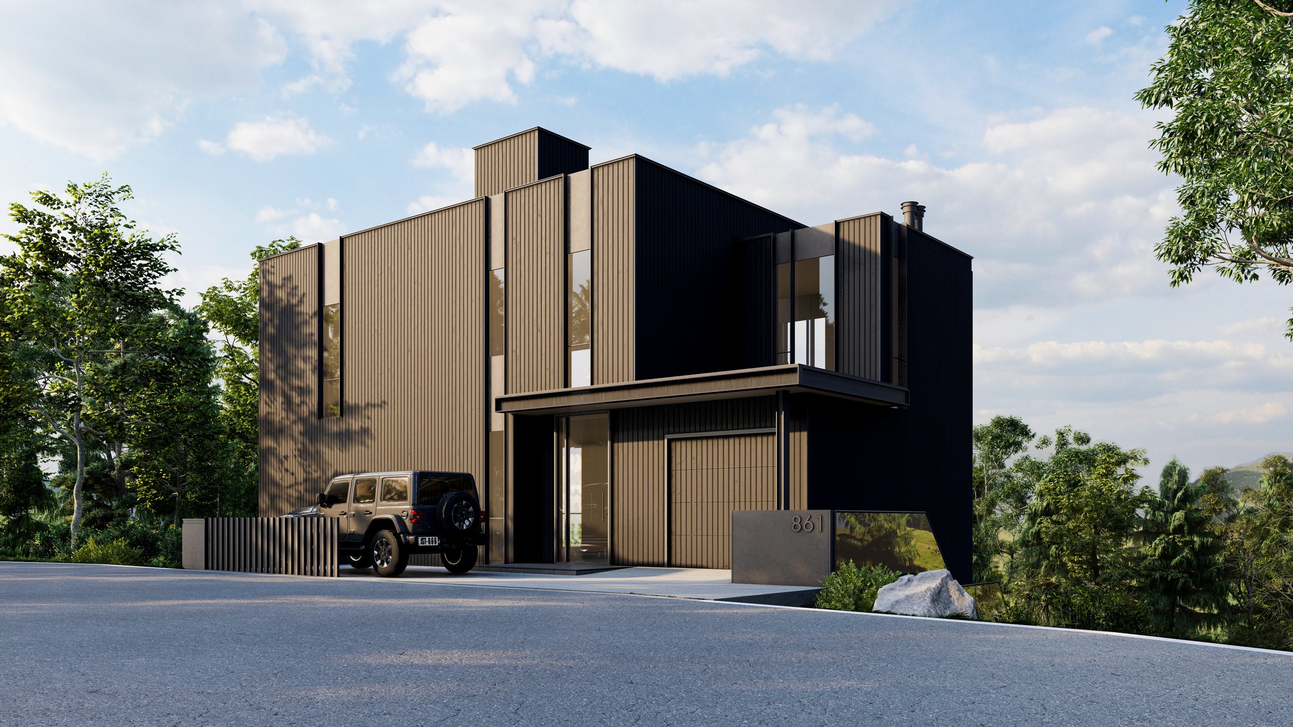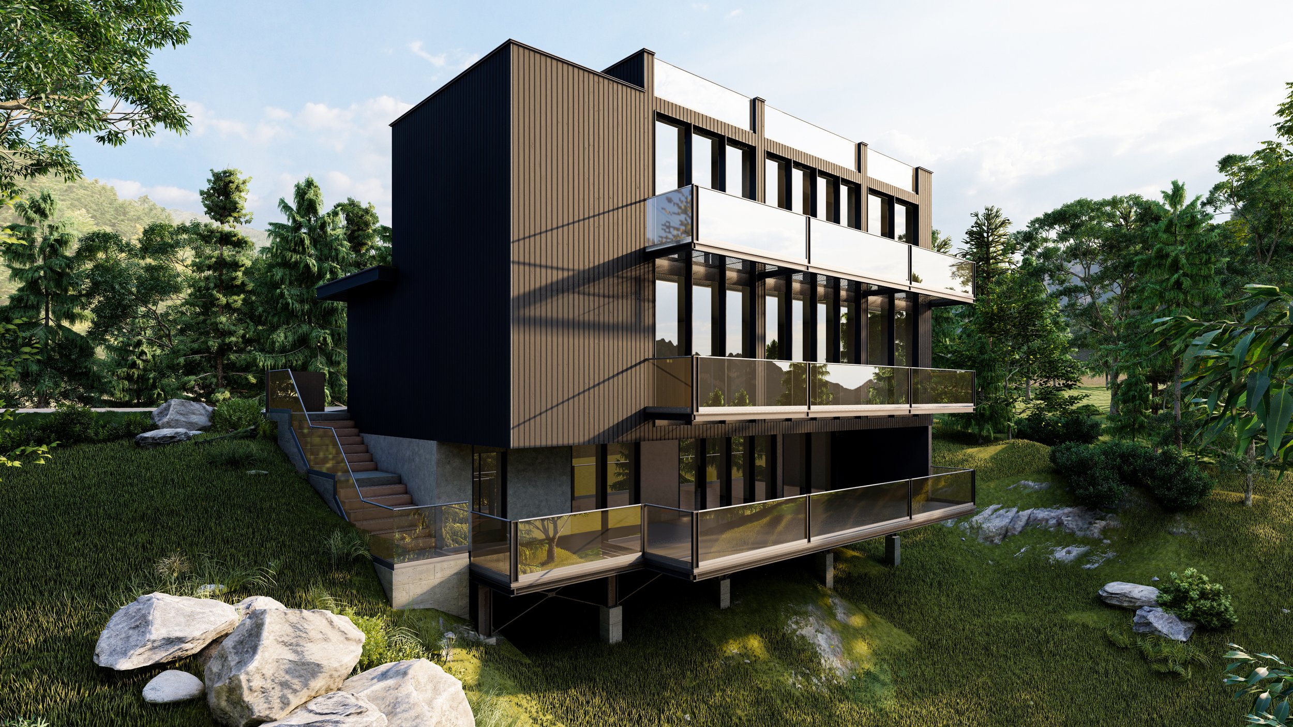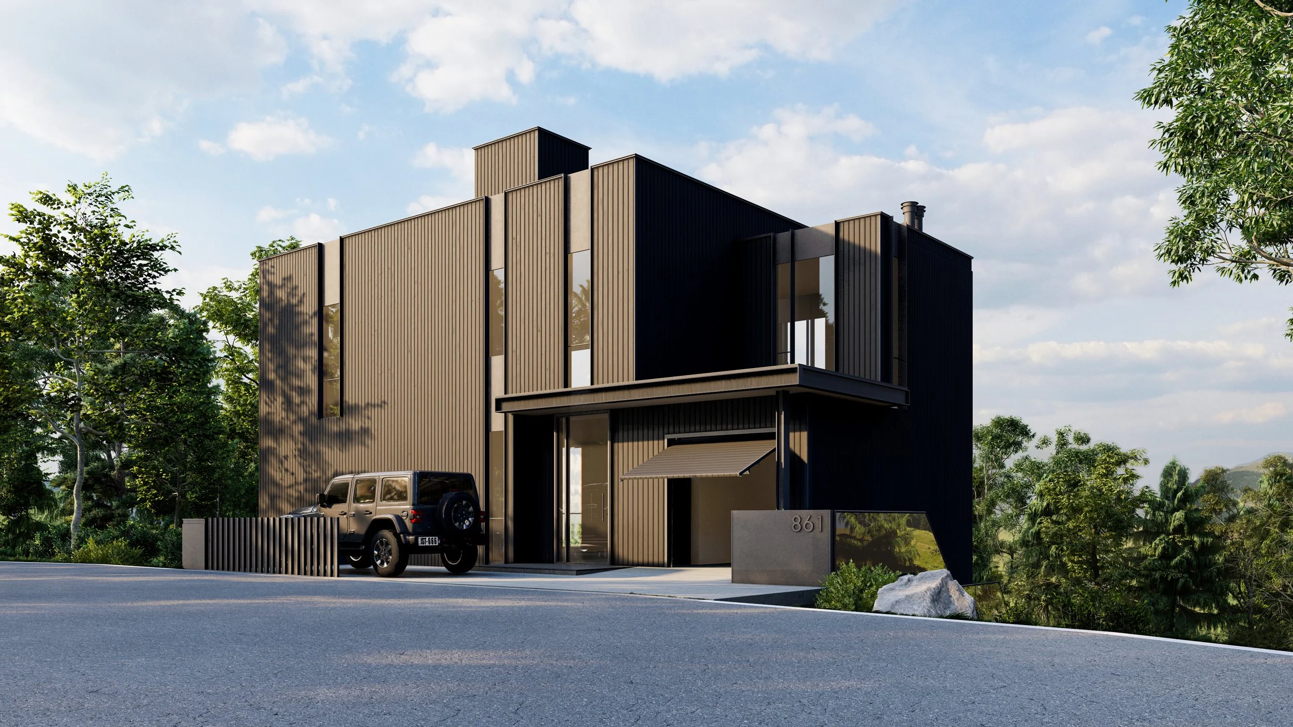
HOOVER RESIDENCE
ARCHITECTURAL
USE: Habitational
LOCATION: Boone, North Carolina, USA
AREA: 3 560 SQFT
OWNER: Private
PROJECT: 2021
STATUS: Under Construction
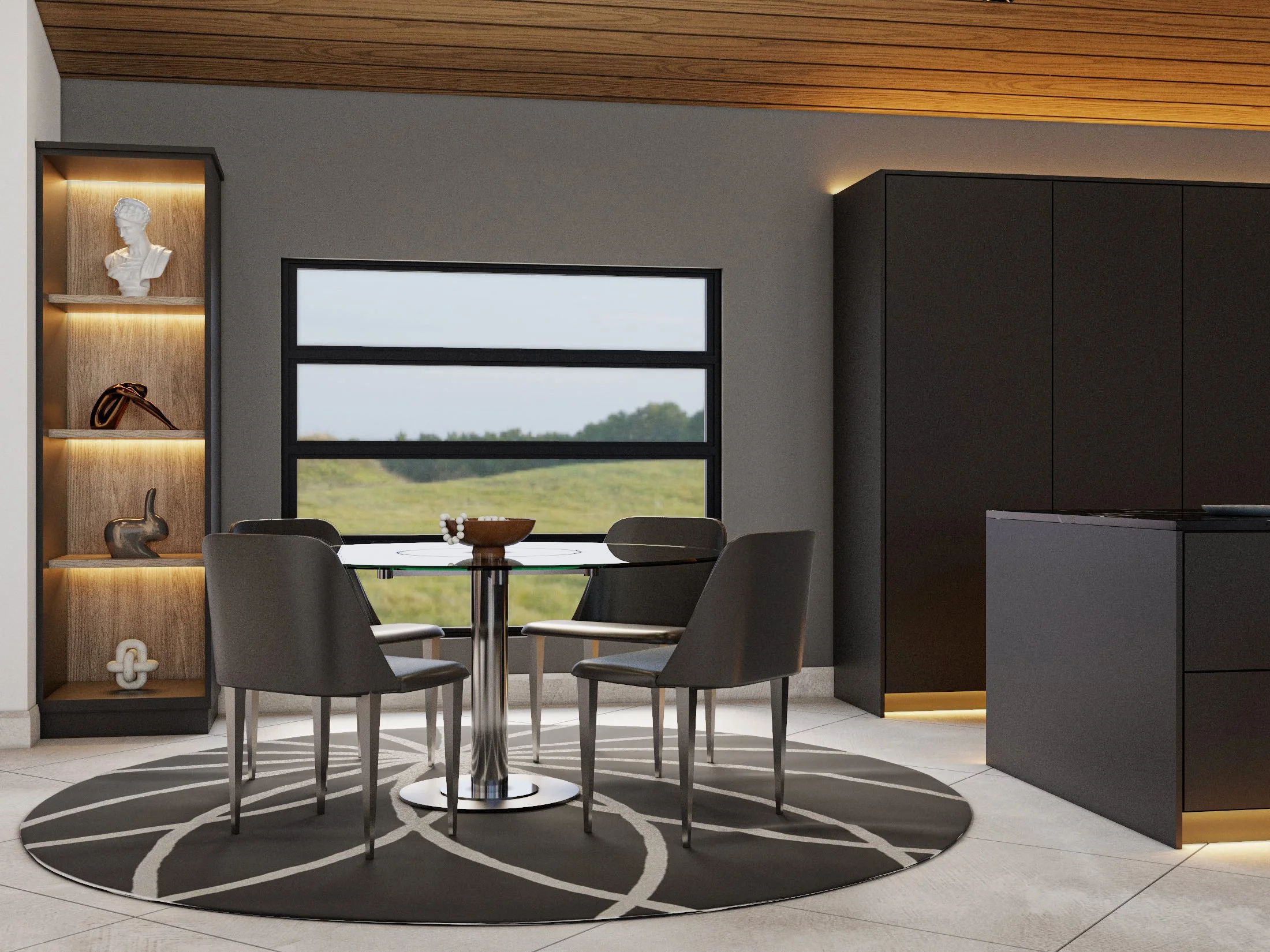
A bold home that blends structure and light that flows with the landscape.
ABOUT THE PROJECT
A steep topography gives the house the challenge to be built over concrete pillars but also provides views and vatural ventilation that improve equality of the internal spaces
The challenge of this project was the creation of a home on a complicated plot of land due to the steep slope, as the topography is quite rugged. Therefore, the design was conceived in 3 levels.
The entry level from the street contains the garage and the social area, which offers a stunning view of the surrounding landscape through a large window and a balcony that runs along this space.
On the upper floor, we placed a pair of bedrooms at either end, with a central family room as a meeting space. Once again, all three spaces enjoy views of the landscape, and the balcony repeats itself.
Finally, on the lower level, we have another pair of bedrooms and a play area, spaces that share an exterior terrace with seating areas and an outdoor kitchen, serving as a gathering space for the family.
This area is accessible from any of the three levels via an exterior staircase.

The facade consists of a cladding made of black sheet metal, with elongated vertical windows and marked frames with a change of material.
The contrast between the solid structure and the light-filled interiors adds visual tension and elegance to the overall composition. Together, the architecture and site conditions result in a bold, vertical home that embraces the challenges of its environment while offering dynamic living spaces across all levels.
By elevating the structure on concrete pillars, the house minimizes its footprint on the land and allows natural drainage and vegetation to remain largely undisturbed. This strategy also promotes airflow beneath the building, contributing to passive cooling and reducing the overall environmental impact.
The house seems to float above the terrain, offering panoramic views at every turn and creating a strong dialogue between structure and landscape.


