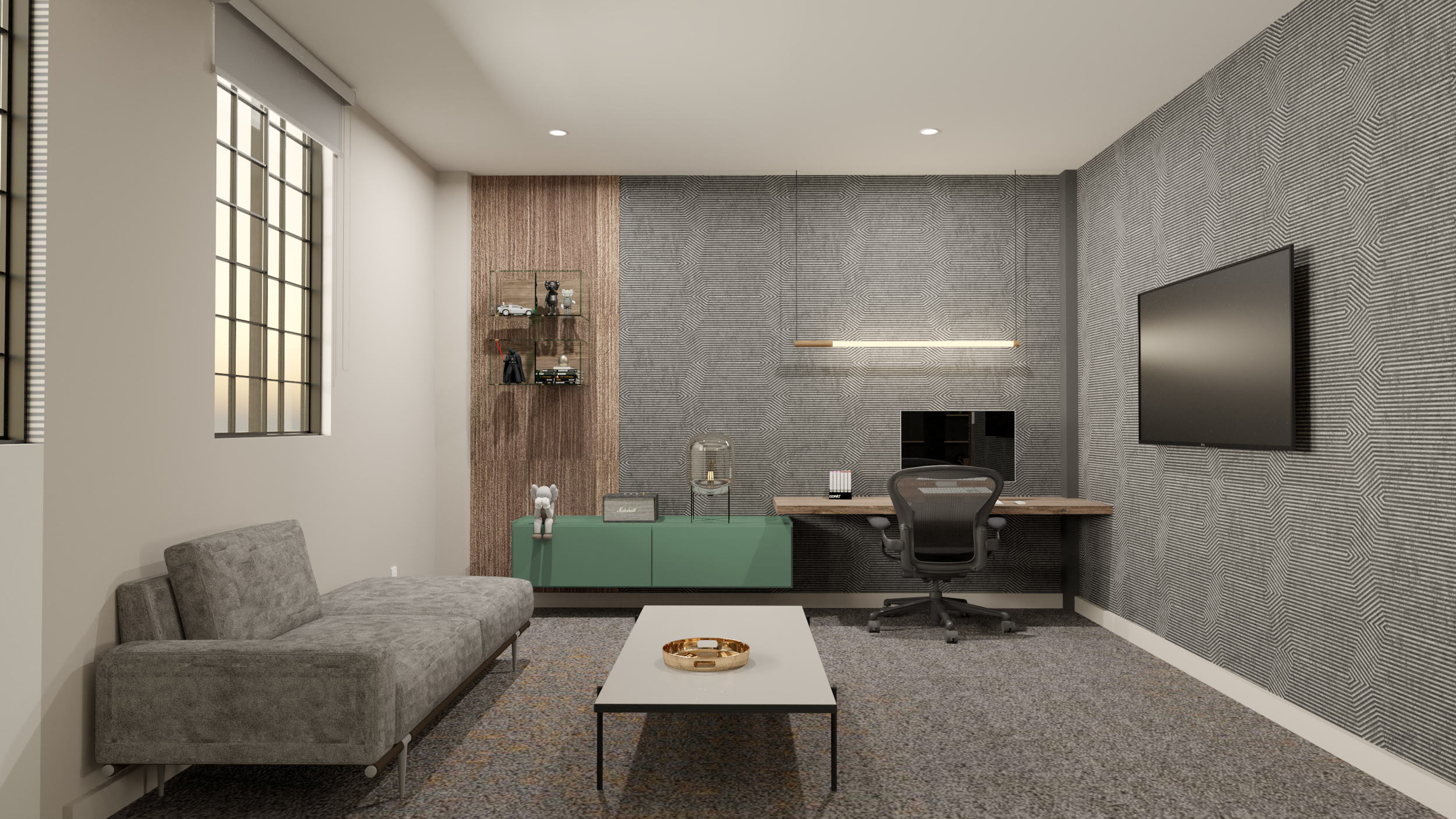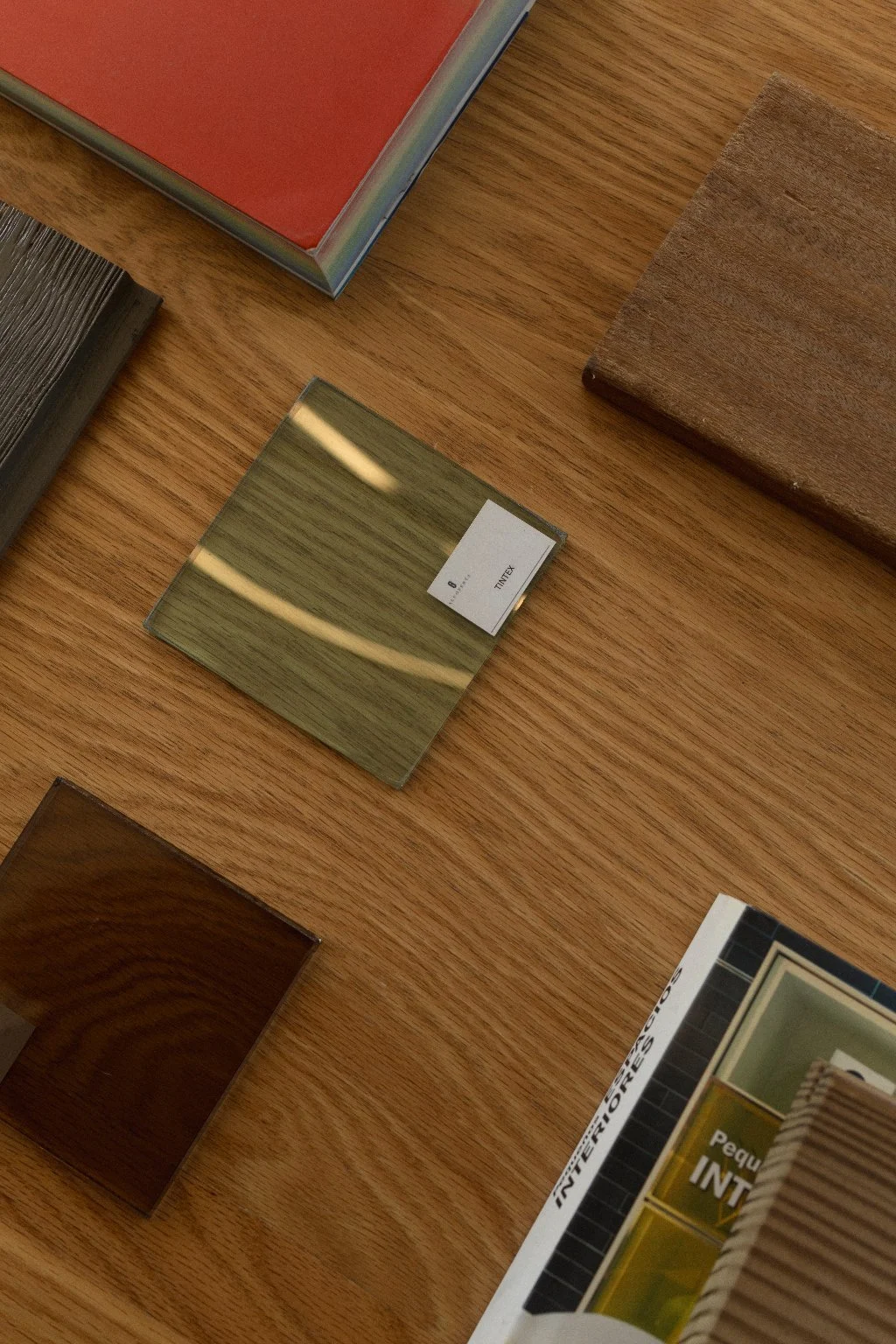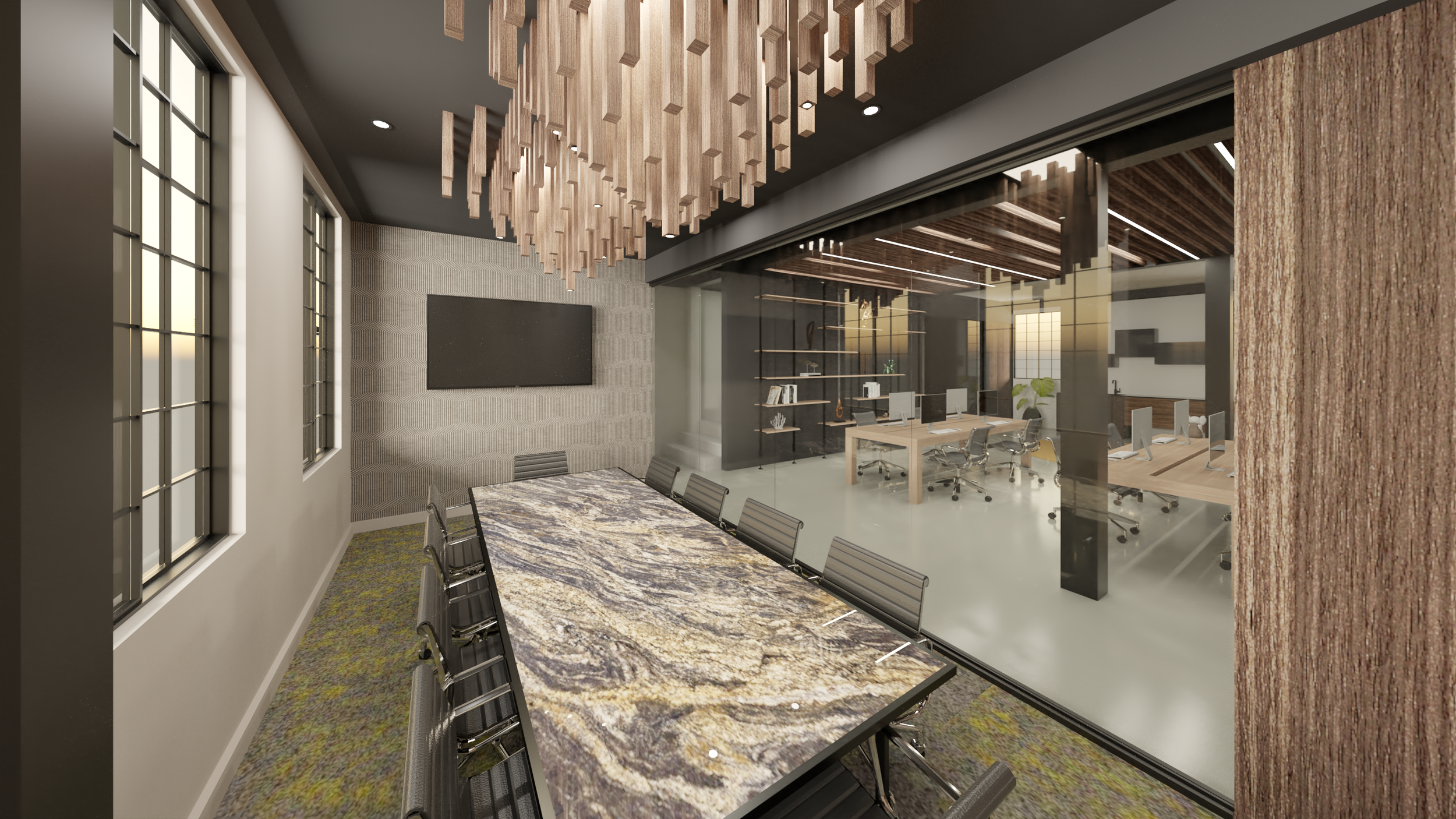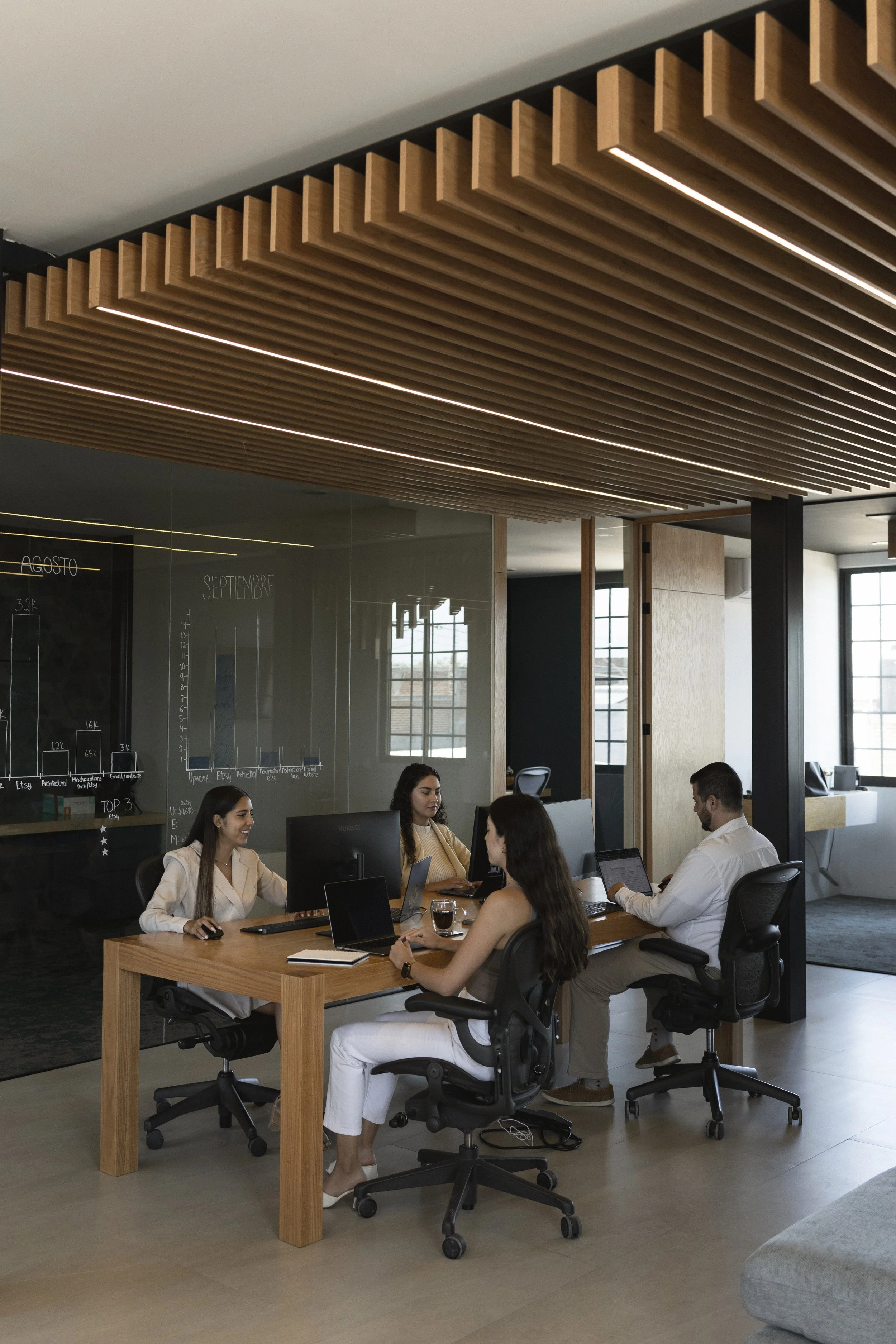
GROUP THINK Headquarters
ARCHITECTURAL + INTERIOR DESIGN
USE: Commertial
LOCATION: León, GTO, México
AREA: 6,400 SQFT
OWNER: Group Think LLC
PROJECT: 2022
STATUS: Finished
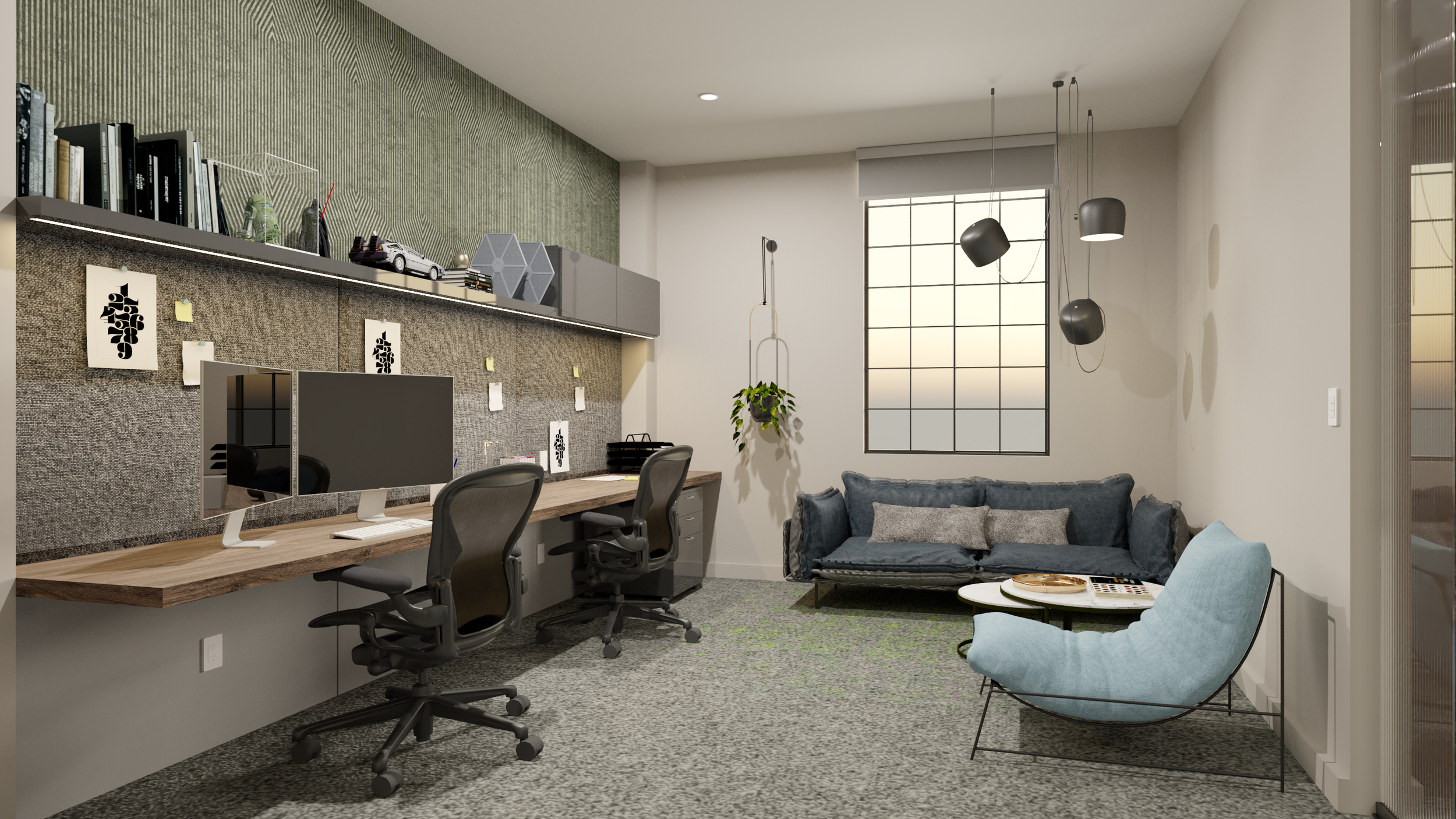
OUR OFFICE IS A PLACE TO WORK, TO MEET AND TO RELATE BETWEEN US AND OUR TEAM AND CLIENTS
ABOUT THE PROJECT
In January 2020, unaware of the impending COVID-19 health emergency, we moved into the building we currently occupy. However, it was far from what it is today, as it previously served an industrial purpose—it was part of a tannery. Both the building and we, as a firm, had to adapt to coexist. Initially, the modifications were basic: installing a bathroom, a kitchenette, some furniture, a uniform floor, computer equipment, and chairs to get to work. Just months earlier, we had grown from a team of 4 to 13 people.

Our home evolved with us, shaped by every person who’s been part of the journey.
Over time, Think continued to grow as a company, and in 2022, we carried out a significant expansion and remodel, with a few minor interventions between 2020 and 2022. Since then, Think’s home has taken the form it has today.
The ground floor remains a garage, which also includes some storage space. The first floor houses the workshop area, an informal meeting space, four private offices, a kitchenette, and a couple of bathrooms. The second floor features an informal meeting room, a formal conference room, three private offices, a kitchenette, and a bathroom. Finally, the third floor has a terrace for team use, an open dining/meeting area, a kitchenette, a bathroom, and storage spaces.


