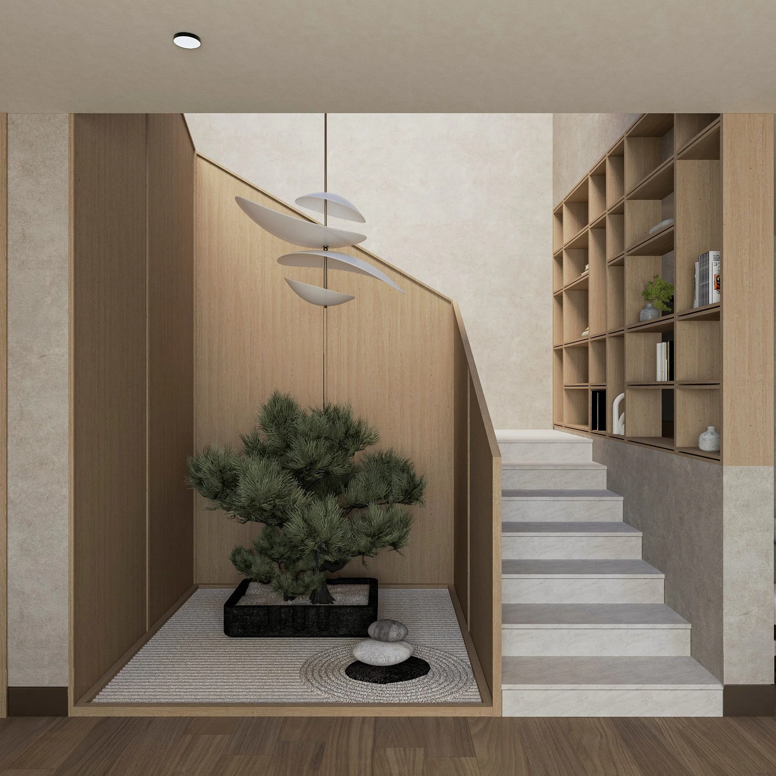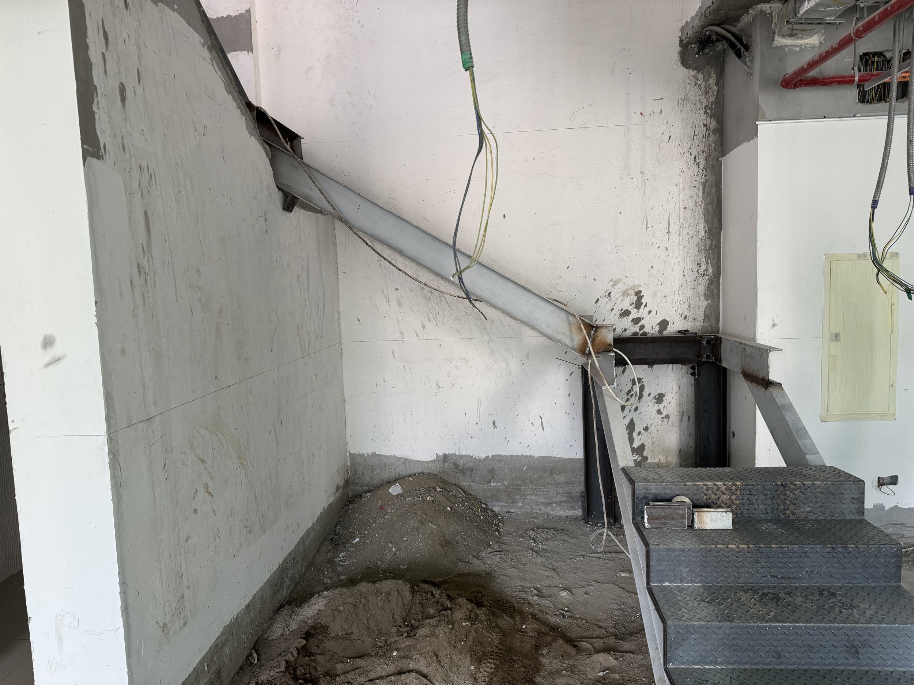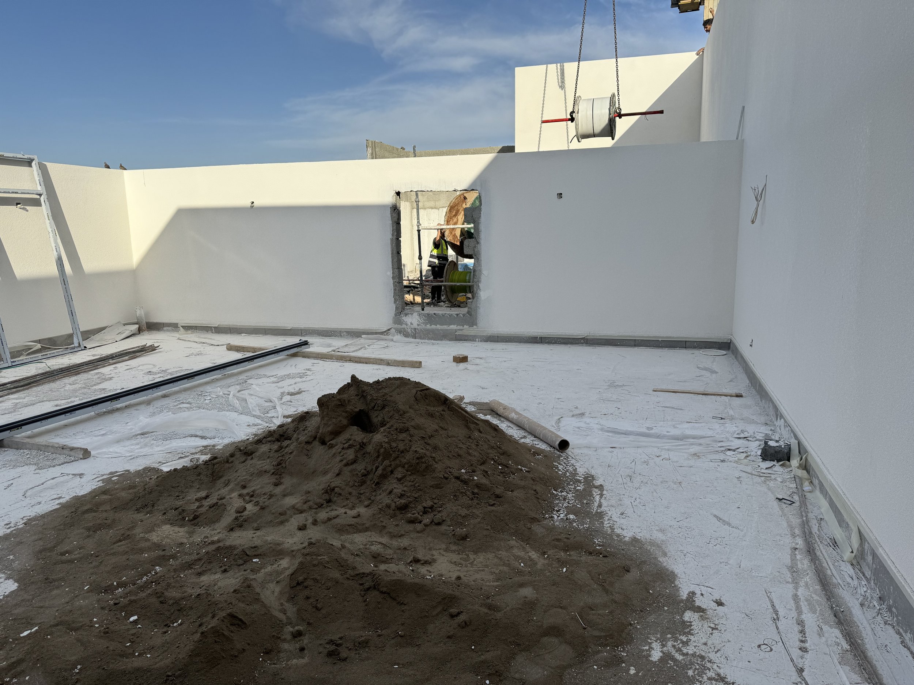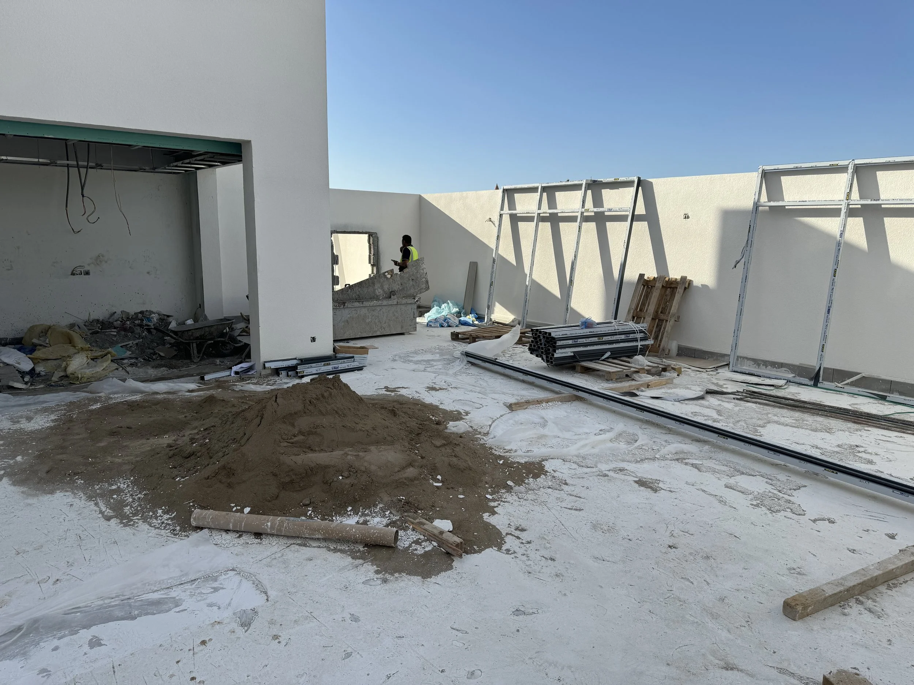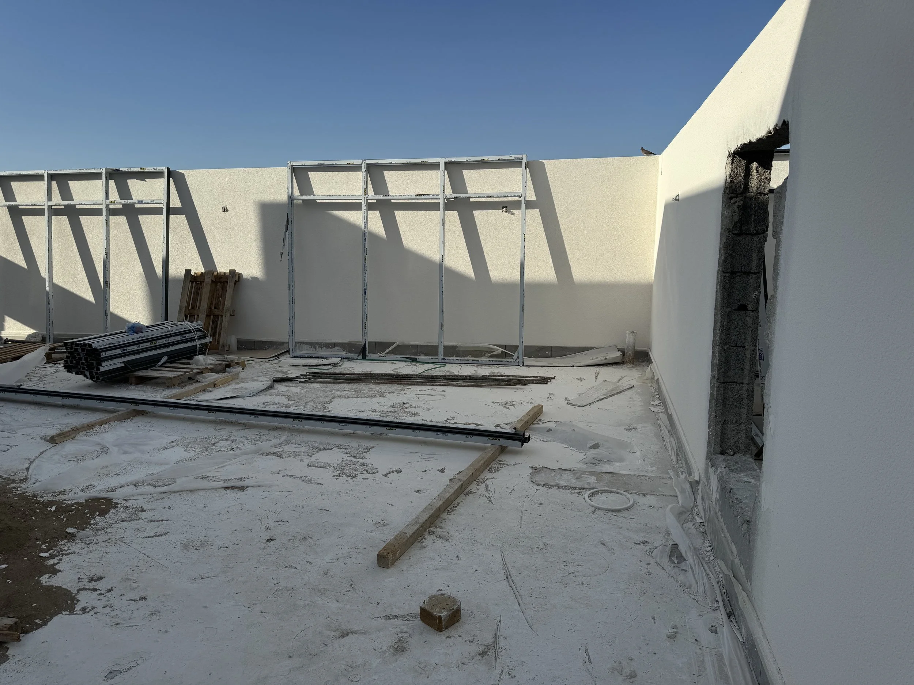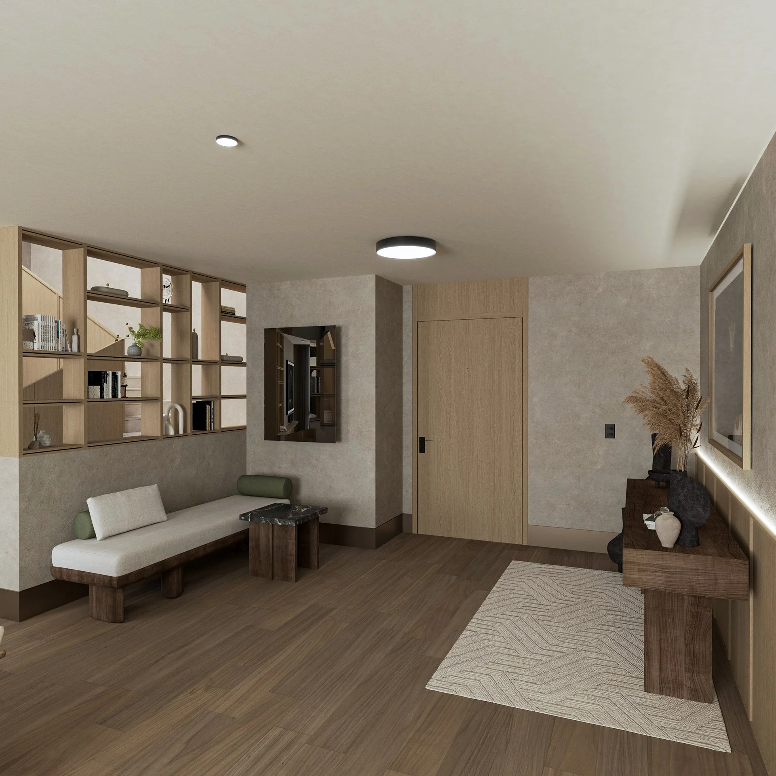
FAHAD RESIDENCE
ARCHITECTURAL + INTERIOR DESIGN
USE: Habitational
LOCATION: Saudi Arabia
AREA: 2 720 SQFT
OWNER: Private
PROJECT: 2024
STATUS: Under Construction
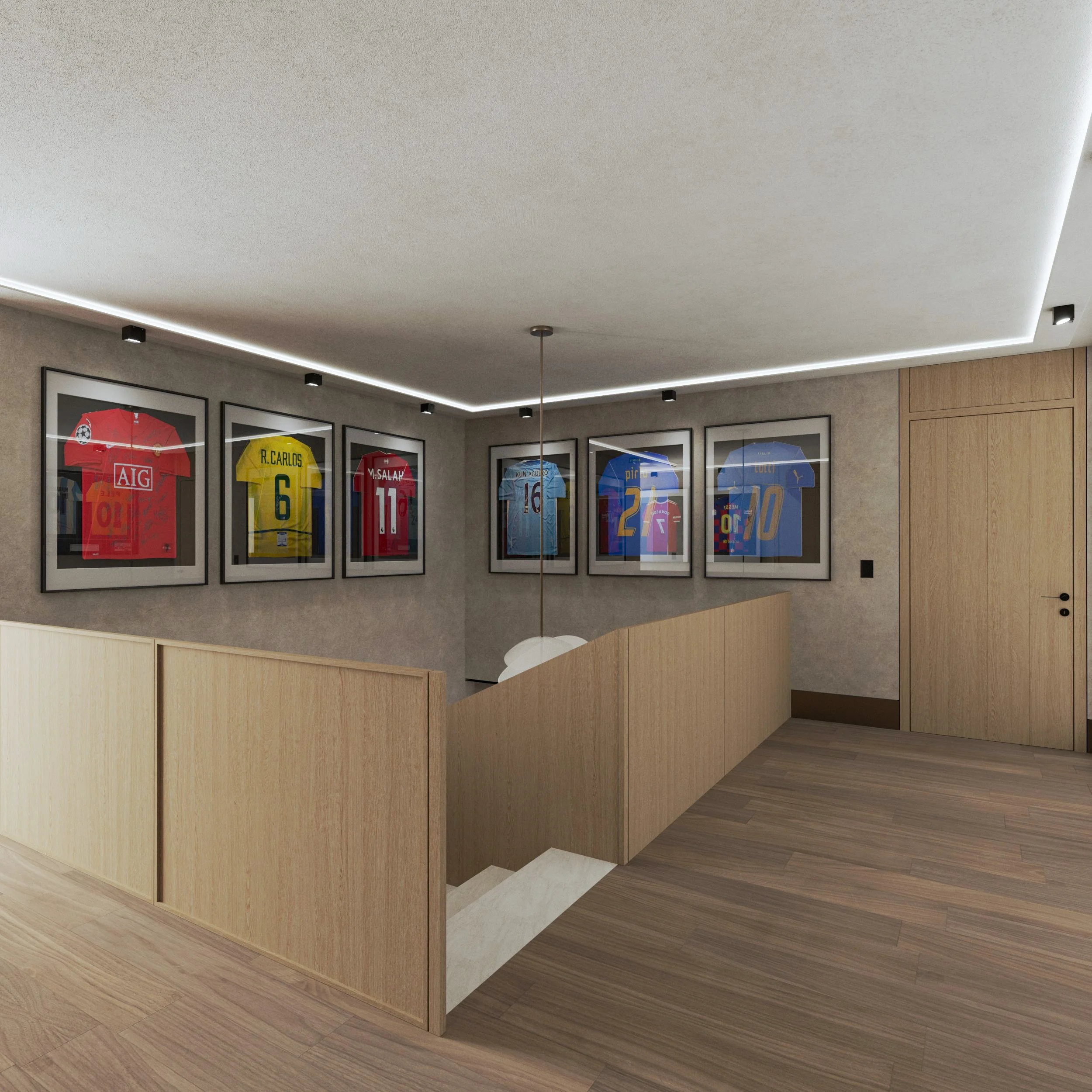
A personal museum where every jersey tells a story of sport and style
ABOUT THE PROJECT
Located in Saudi Arabia, this apartment renovation embraces warm tones, light woods, and subtle Japanese influences. The living room features a neutral palette with soft beige walls, oak flooring, and linen-upholstered furniture.
A low-profile wooden coffee table and a woven area rug enhance the serene atmosphere. Adjacent to it, the dining area showcases a minimalist wooden table with hand crafted chairs, illuminated by a sculptural pendant light. A floating staircase leads to the upper floor, where a carefully pruned bonsai tree sits at its base, serving as a focal point.
Upstairs, a hallway functions as a gallery, displaying the client’s extensive soccer jersey collection in custom glass cases. Warm indirect lighting highlights each piece, transforming the space into a personal museum that blends sports passion with refined interior design.
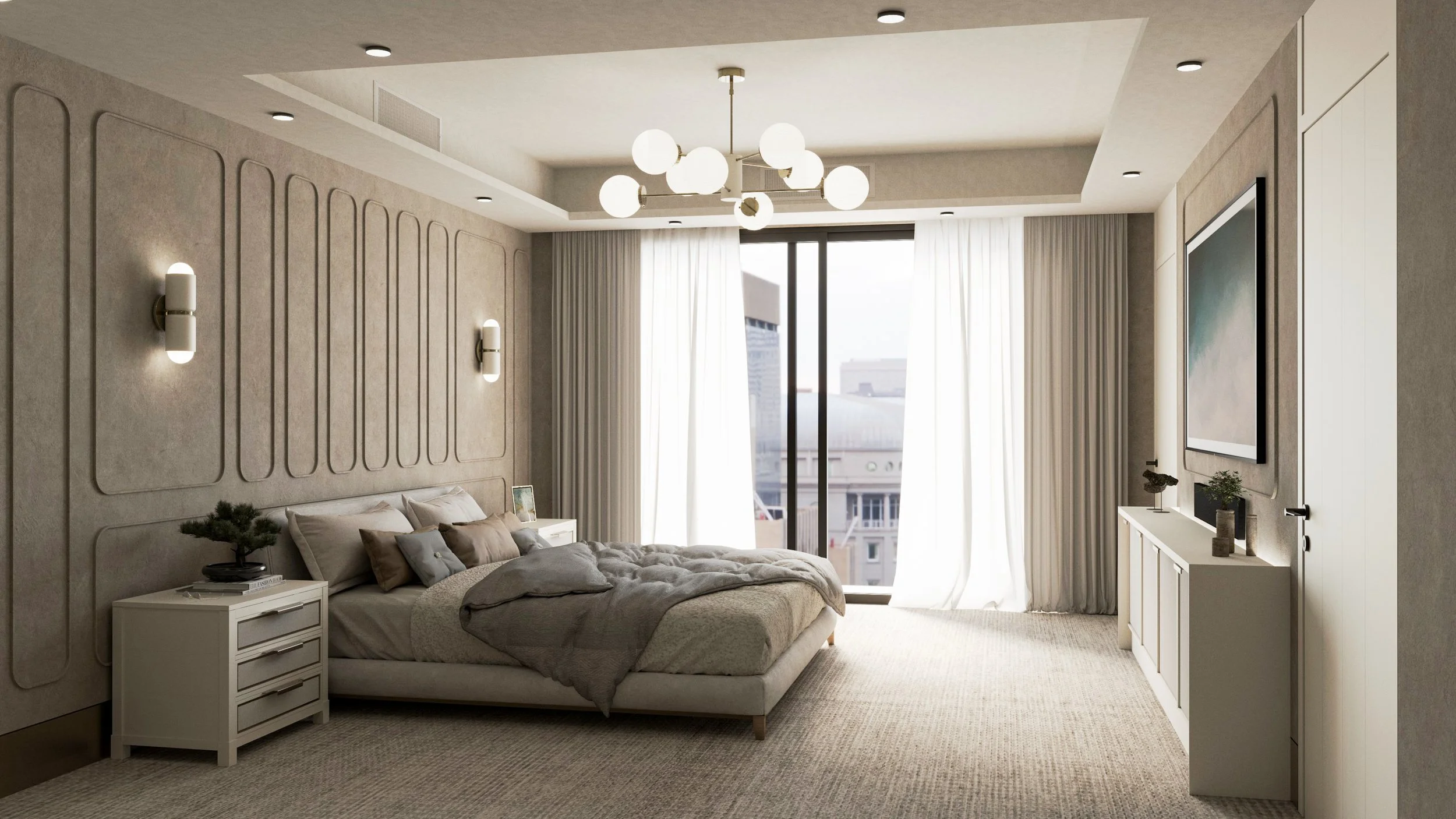
Make it stand out.
Japan to Saudi
Seeking a modern, minimalist aesthetic inspired by Japanese culture, this Riyadh project underwent a complete remodeling to embrace the increasingly popular Japandi style. Our team guided the transformation from start to finish, crafting a contemporary space that seamlessly blends the simplicity of Japanese design with the functionality of Scandinavian interiors.
From conceptualization to execution, we collaborated closely with the client to understand their needs and desires. We redesigned the interior layout for improved functionality, selected furniture pieces, chose colors and textures, and ensured correct lighting to reflect the client's lifestyle. This project was a comprehensive design endeavor that resulted in a harmonious and comfortable living environment.


