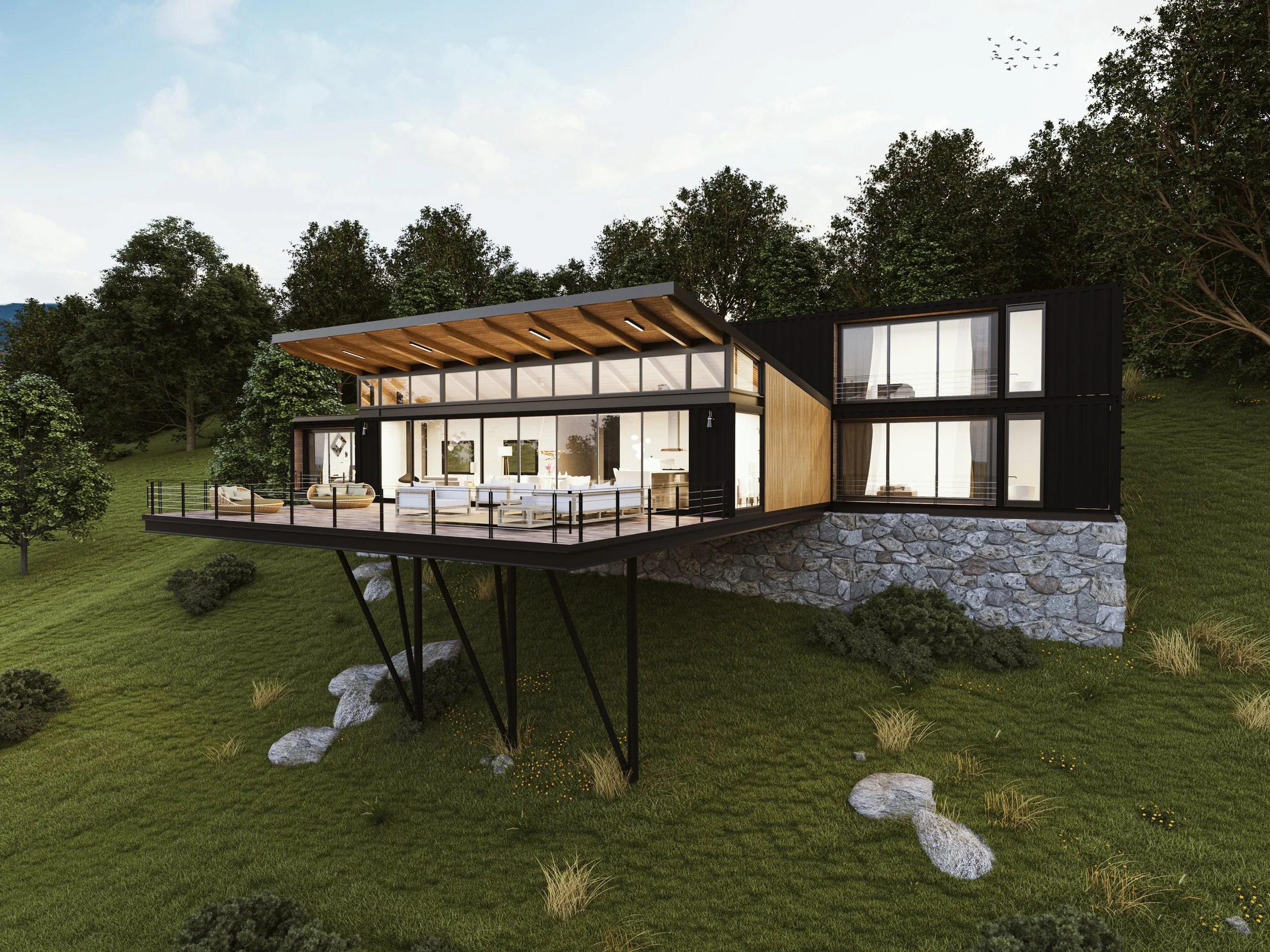
CONTAINER HOUSE
RESIDENTIAL
USE: Habitational
LOCATION: Denver, Colorado, USA
AREA: 4 242 SQFT
OWNER: Private
PROJECT: 2022
STATUS: Completed

The exterior spaces are an extension of the home’s open-concept design, featuring generous decks, green areas, and shaded spots ideal for relaxing or entertaining.
ABOUT THE PROJECT
The Container House project exemplifies modern, functional design at its finest. This remarkable property showcases clean lines, an open floor plan, and abundant natural light, seamlessly integrating indoor and outdoor living spaces.
The interiors of the BFC project are spacious and welcoming, boasting high ceilings and premium finishes throughout. With large windows and well-designed outdoor living areas, the property offers captivating views of the surrounding landscape while flooding the living spaces with natural light.
Whether you seek a tranquil retreat or a functional family home, the Container House project fulfills both desires flawlessly.

The seamless transition between indoor and outdoor areas invites residents to enjoy fresh air and nature as part of their everyday routine.
Built using repurposed shipping containers, the design not only embraces sustainability but also offers a unique and innovative aesthetic. The modular nature of the structure allows for flexibility in layout, enabling customized spaces that cater to the lifestyle needs of its residents.
Every detail has been thoughtfully considered, from the minimalist material palette to the efficient use of space, creating a home that is both stylish and environmentally conscious.
From its sustainable roots to its sophisticated execution, the Container House project is a modern architectural statement that proves functionality and beauty can coexist effortlessly.







