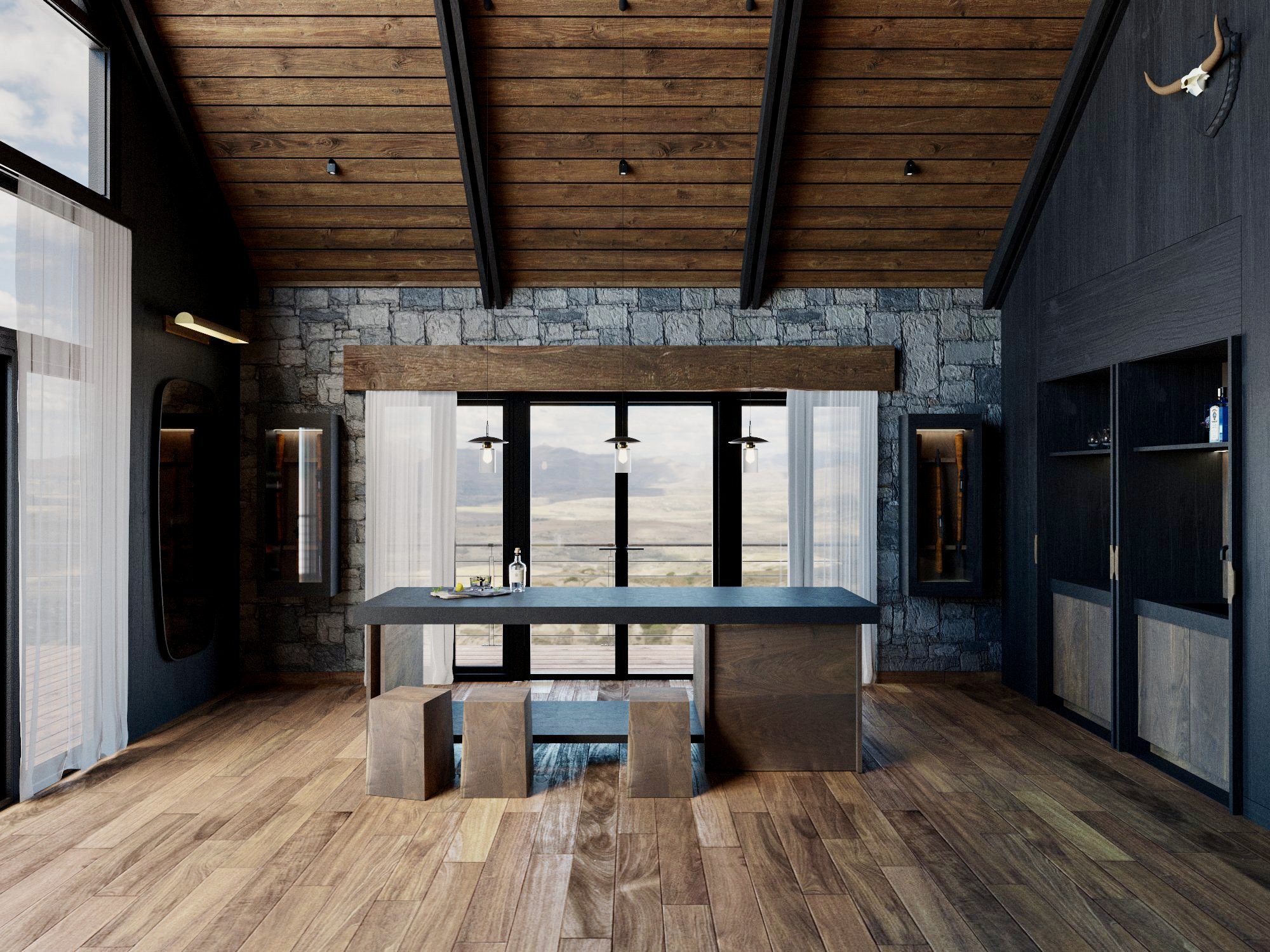COYOTE´S DEN WORKSHOP
ARCHITECTURE & INTERIOR DESIGN
USE: Residential / Garage / Workshop
LOCATION: Nashville, USA
OWNER: The Hut Company
PROJECT: Designed in 2021
STATUS: Completed in 2025
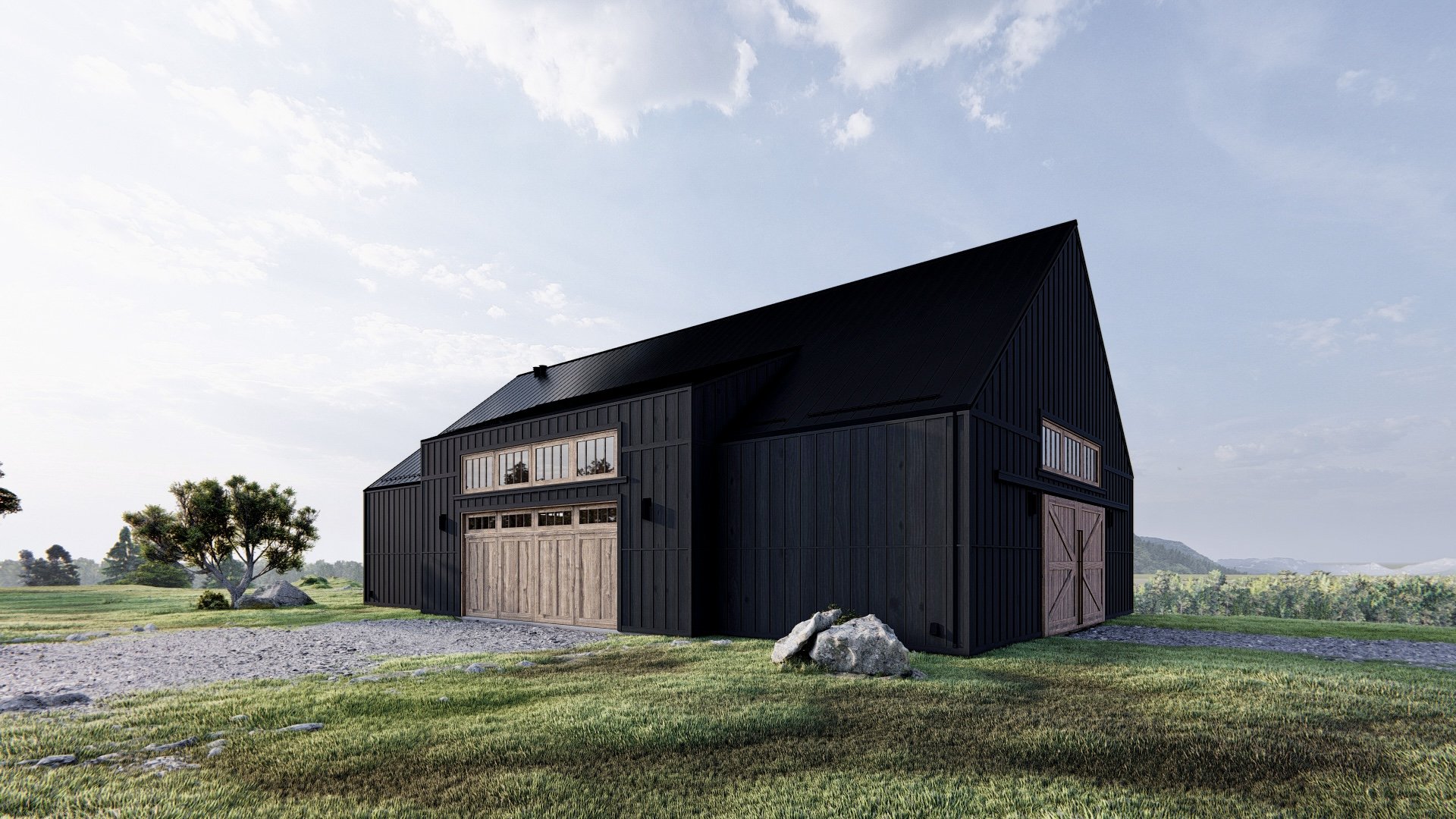
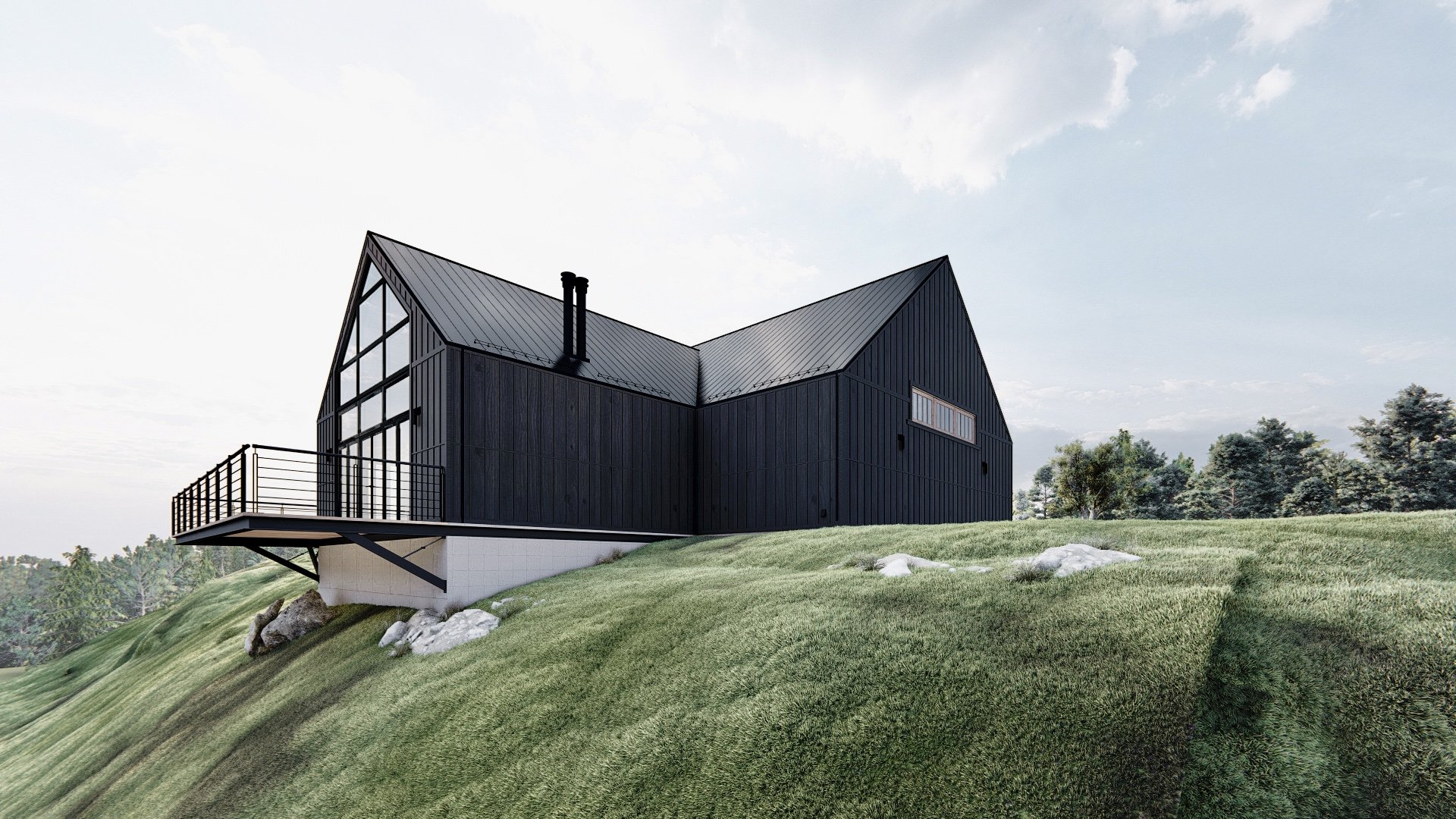
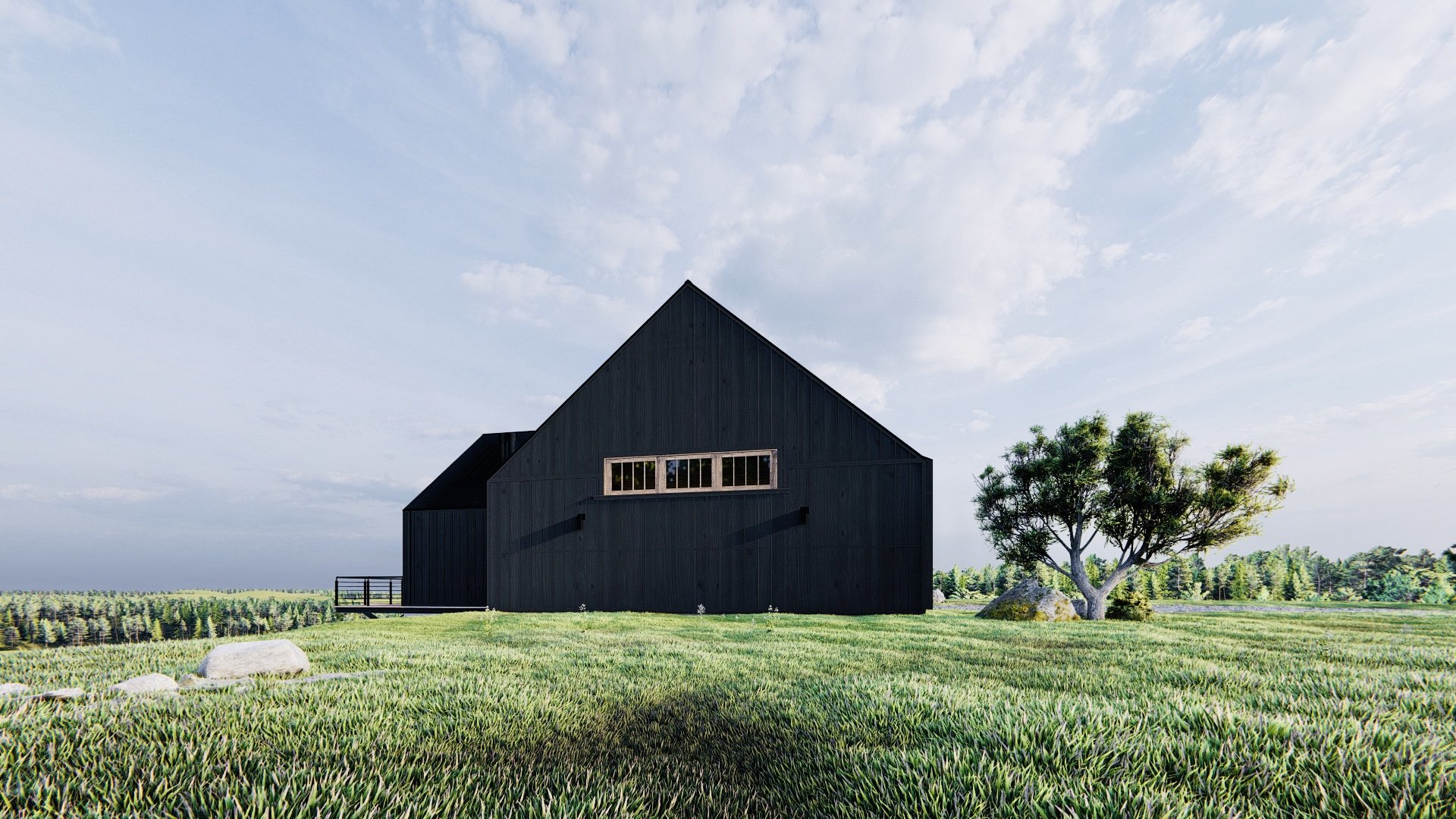
The Tennessee Barn — A Scandinavian Barndominium Built for Function & Escape
Designed for a couple in Nashville, this all-black barndominium is more than just a workshop — it’s a fully realized retreat. The client needed a space that could house trucks, ATVs, and boats, while also doubling as a cozy man cave for hosting and relaxing. We took that vision and brought it to life through clean, minimalist interiors and a bold, modern exterior.
The structure features a Scandinavian-inspired gable roof, clad in burnt oak siding using the traditional Japanese Yakisugi technique, giving the façade both texture and timeless contrast. Inside, the layout is simple but striking — a lounge with a fireplace, a moody bar, and a communal dining nook. Natural materials and minimal ornamentation keep the focus on warmth and utility.
This project was designed in collaboration with The Hut Company, our sister brand focused on pre-designed outdoor homes. The couple are avid hunters, so we also integrated trophy and gun storage into the layout without disrupting the aesthetic — keeping these personal elements out of the main home, but still fully functional and close by.
Completed in Summer 2025, this barndominium balances ruggedness and refinement — tailored for land, lifestyle, and legacy.
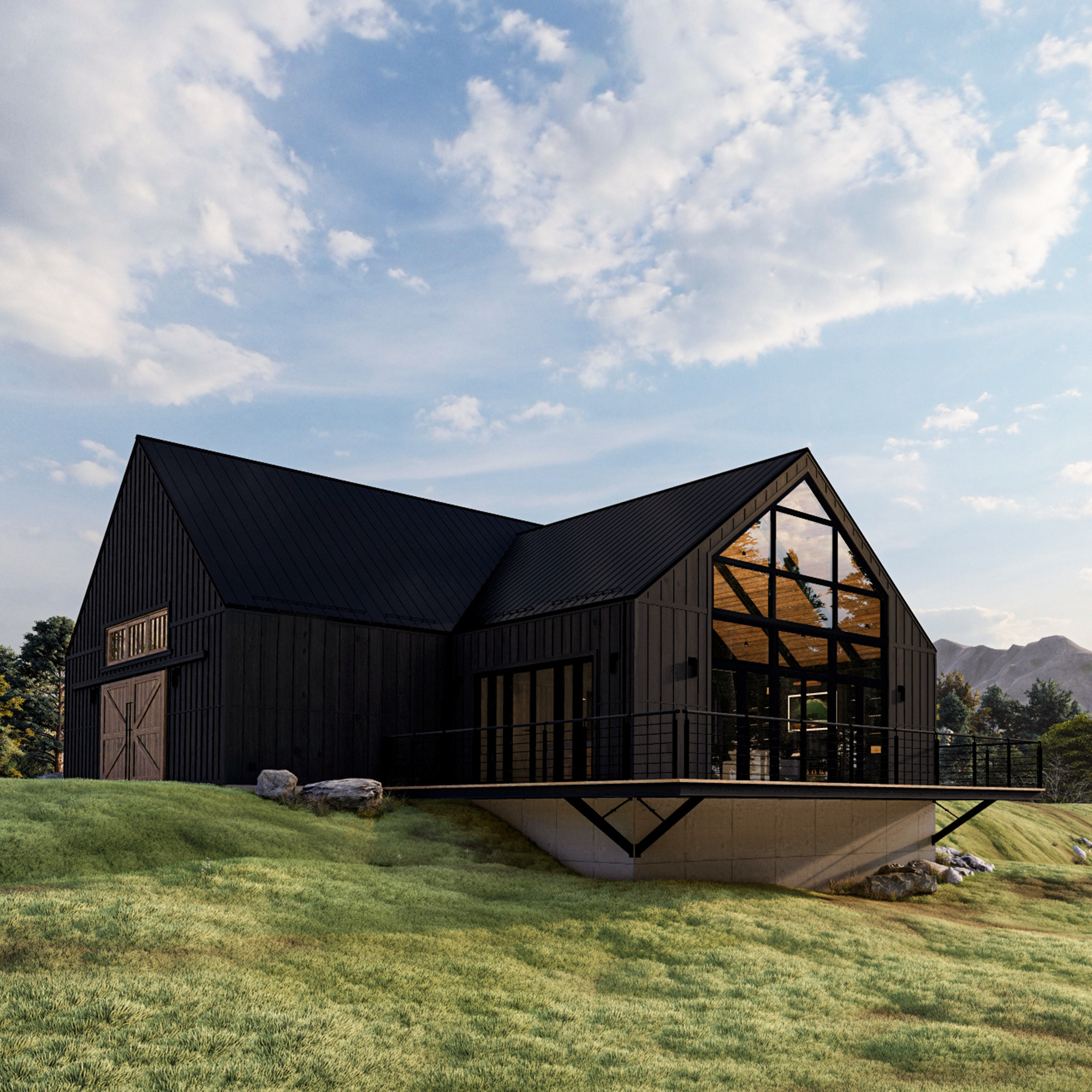
BARNDOMINIUM SCANDINAVIAN STYLE WORKSHOP WITH A FLARE
A bold take on a classic form this workshop started as a simple barndominium concept, but evolved into something much more. While the architecture remains clean and functional, the interior design brings a curated, elevated feel. From the sculptural lighting to the custom bar and lounge space, every corner of this project proves that utility and design can go hand in hand.


