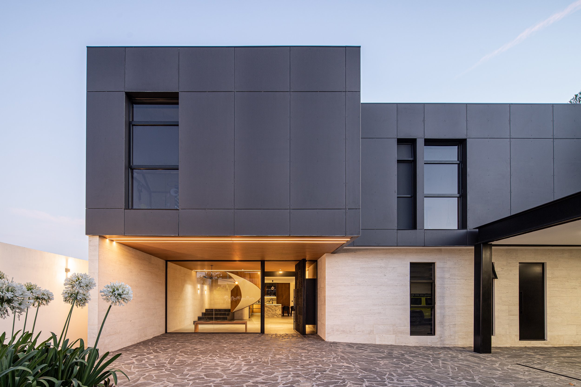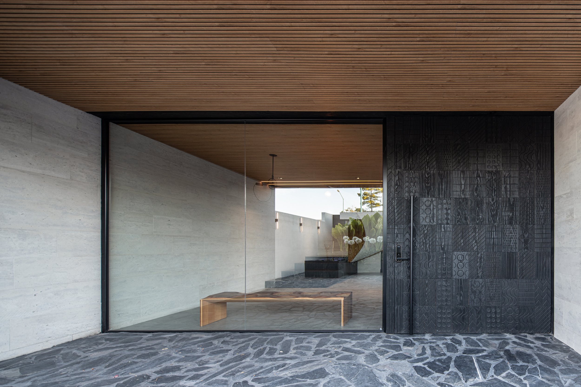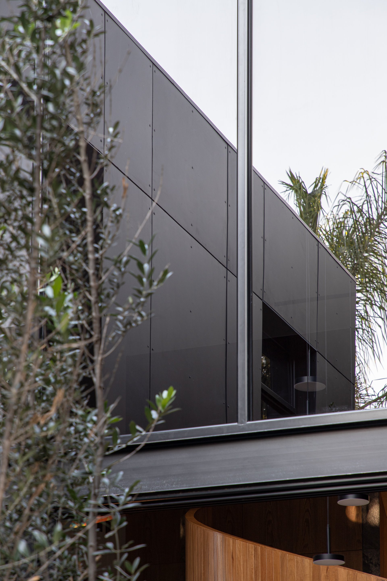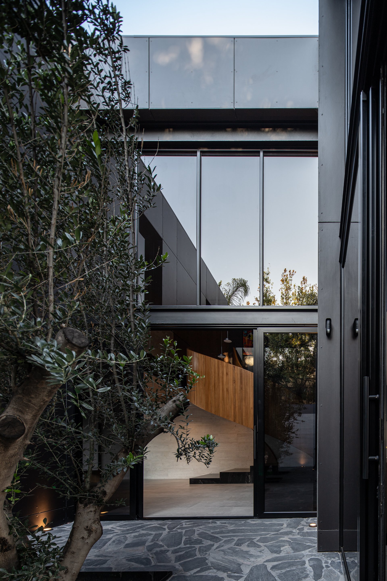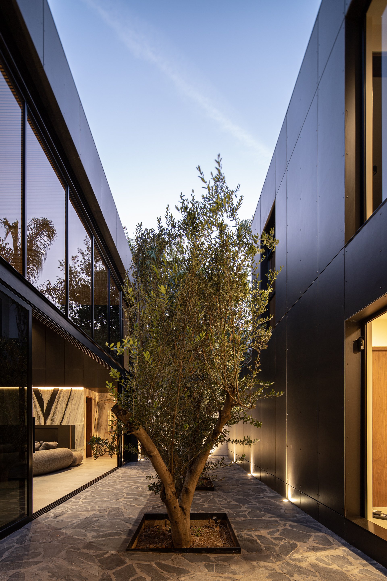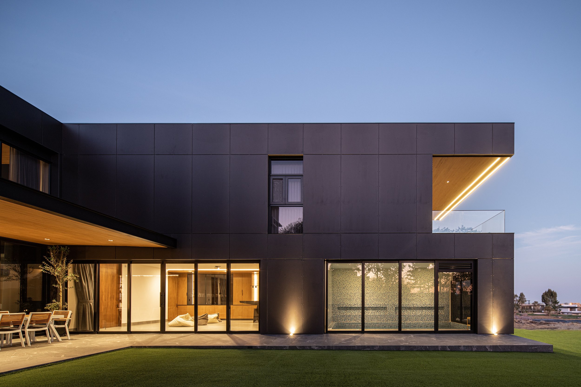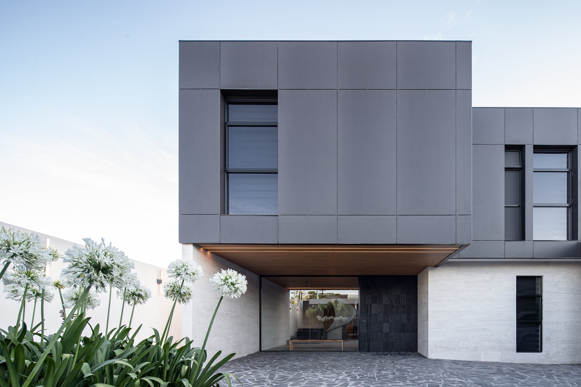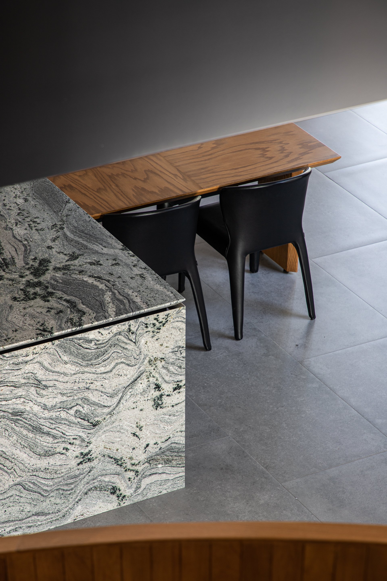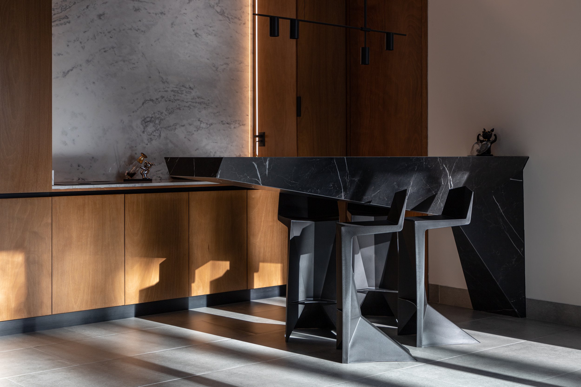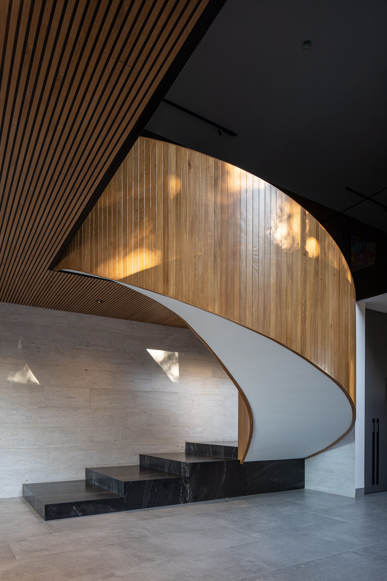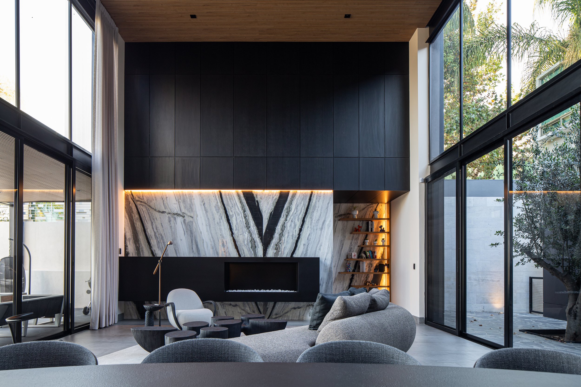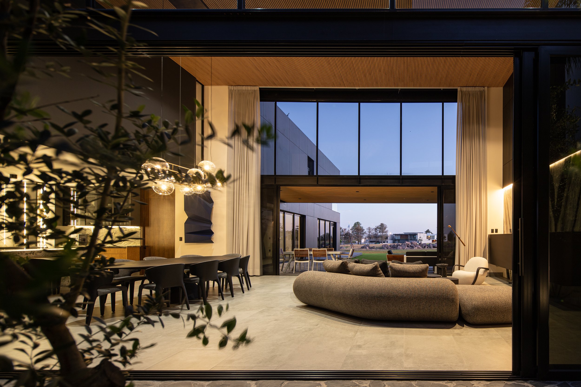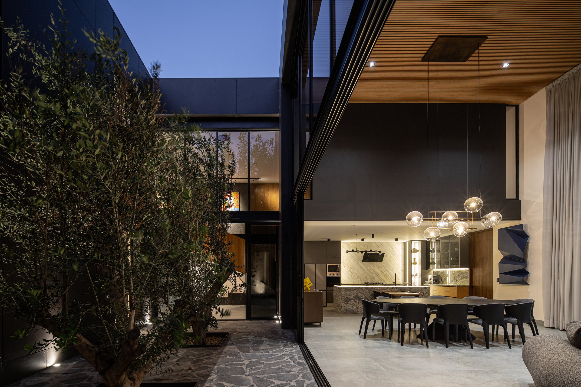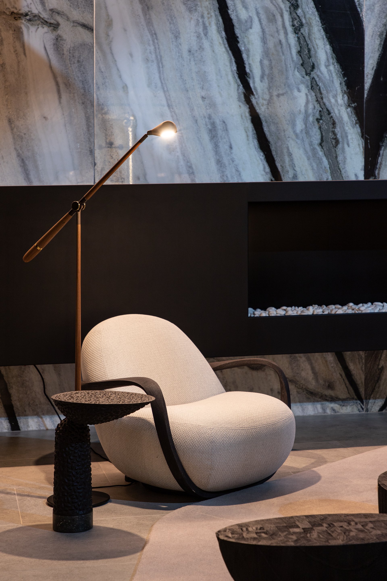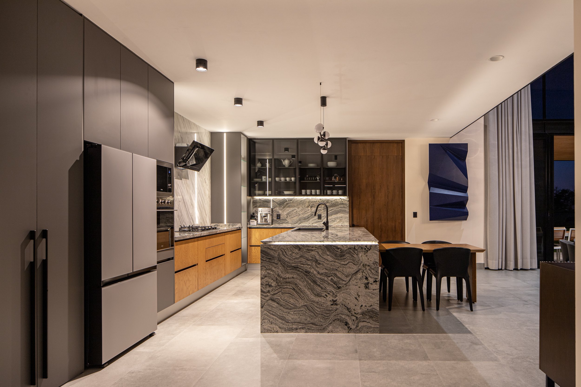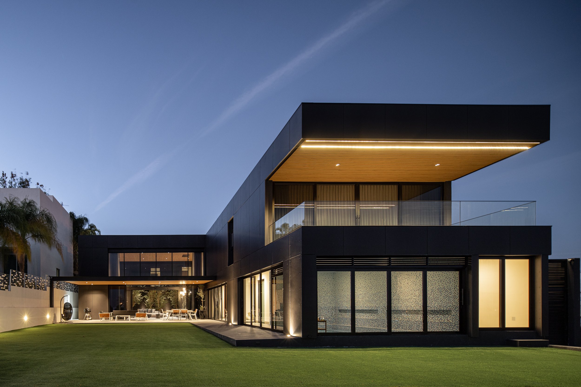
EL BOSQUE NIETO
ARCHITECTURAL, INTERIOR DESIGN AND CONSTRUCTION
USE: Habitational
LOCATION: Leon, Mexico
AREA: 730 sqft
OWNER: Private
PROJECT: Designed in 2021
STATUS: Completed in 2023
A house might seem, at first glance, like a universal concept, a place to live, and within that living, a place to rest, to take shelter from the outside, to raise a family, and to create a home. What makes one house different from another? First, it’s the family or individuals who inhabit it. Even two identical houses become two different homes. Architecturally, the way a project responds to its inhabitants will create significant distinctions.
We designed Casa El Bosque Nieto for a family of four in the El Bosque neighborhood of León, Guanajuato. The 20x50-meter lot borders the neighborhood’s golf course at the rear, which became one of the main design considerations—the opportunity to take advantage of these views.
The program was fairly standard: a garage, service areas, a kitchen with a pantry, a dining room, a living room, a multipurpose room, a small gym, an indoor pool, and on the upper floor, the main bedroom, a family room, and two bedrooms for the children.
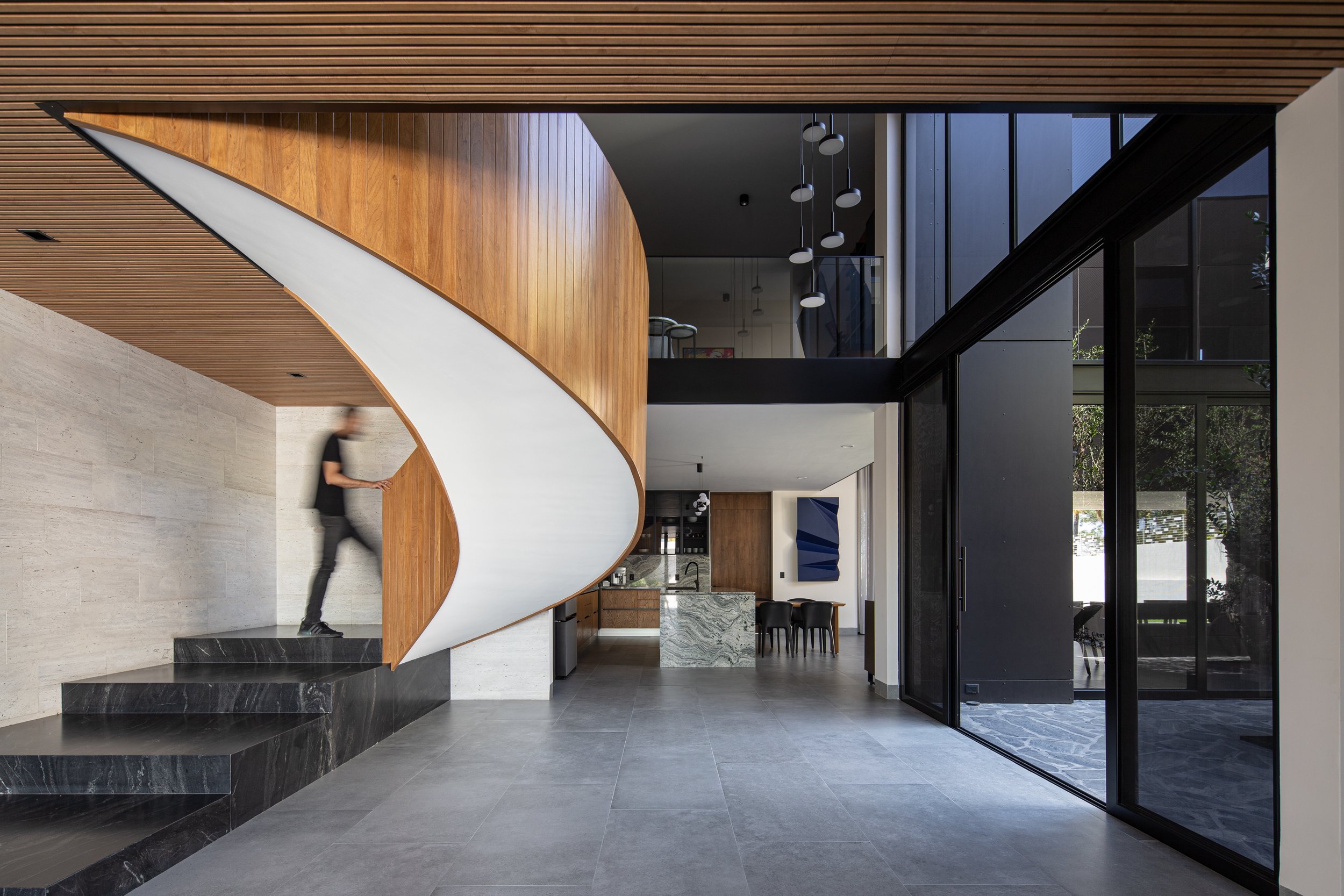
WHEN ARCHITECTURE MEETS YOU WITH ART
At the heart of the foyer, the spiral staircase rises as a sculptural centerpiece—introducing the home’s design language from the very first step
El Bosque Residence – A Project Close to Our Hearts
Our latest architectural project, El Bosque Residence, is more than just a home—it's a full design journey. From architecture to interior design, furniture selection, and even construction supervision, we had the chance to guide every step of the process.
This one’s quickly becoming one of our most iconic pieces. It reflects the kind of work we love to do—thoughtful, cohesive, and deeply personal.
Architectural photography is on the way, and we can't wait to share the full story of this space soon.
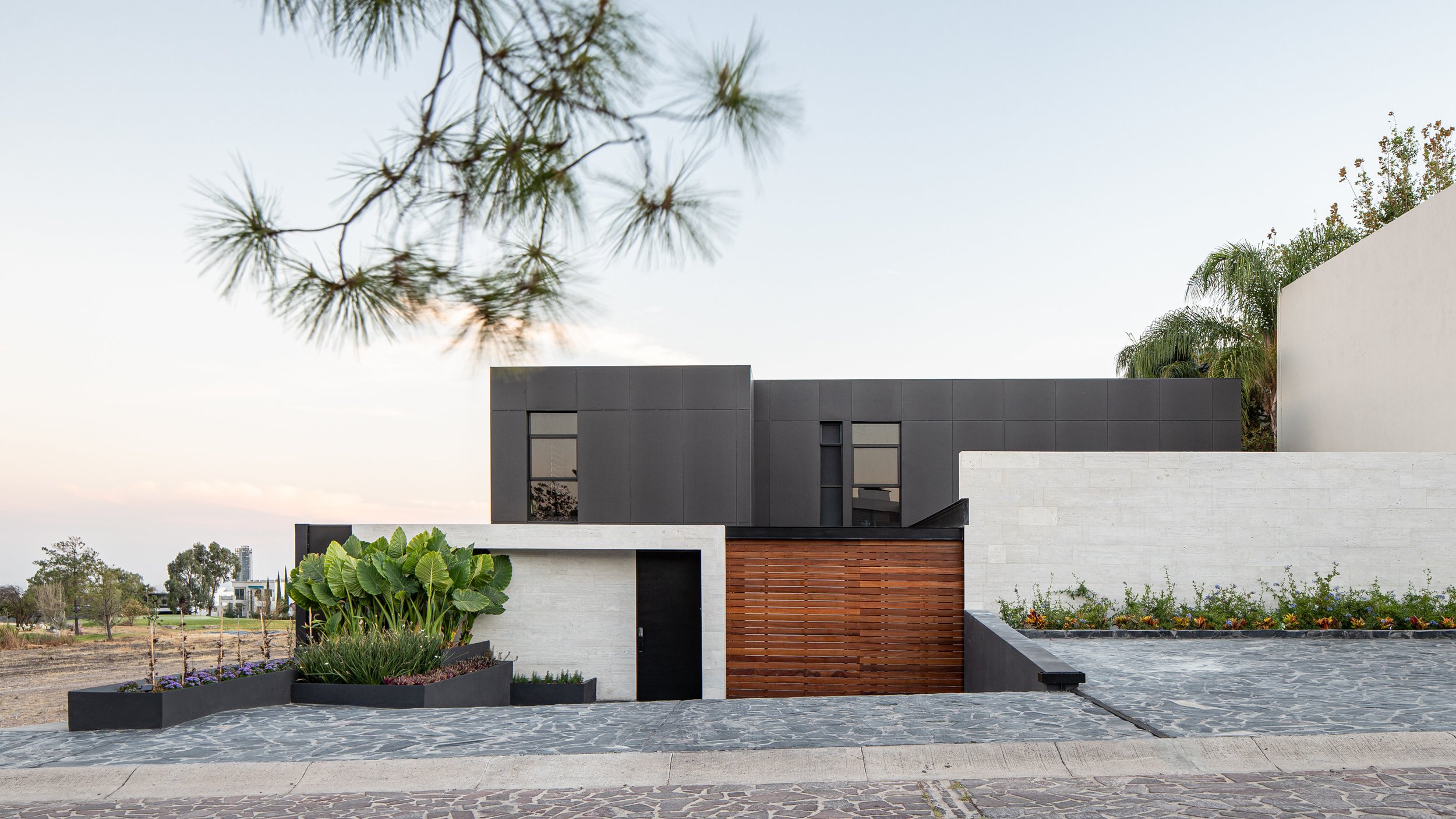
STONE AND FIBER CEMENT PANELS DEFINE A CLEAN, MODERN FACADE
The result is a facade that feels grounded, refined, and unmistakably contemporary.
We enjoy incorporating interior courtyards, not only as part of Mexican vernacular architectural tradition but as a central element around which the house develops and benefits as a resource. At the heart of this home lies an elongated courtyard featuring three mature olive trees. The courtyard not only provides views but also serves as a climate-control element, aiding in cross-ventilation that cools the house in the summer. Its form and placement create a microclimate within the house.
The ground floor of the home houses the garage, storage areas, service quarters, a guest bedroom, the kitchen with a pantry, the living and dining rooms, a multipurpose room, a small gym, and the indoor pool. The upper floor includes the master bedroom with an en-suite bathroom and walk-in closet, two secondary bedrooms, and a family room connected to a gallery that links these spaces.
The central courtyard and the staircase connecting the two levels serve as the primary articulators of the space. Special attention was given to these elements to create a connective space capable of organizing the home from the inside out.
For the exterior cladding, we used Equitone panels. This choice not only avoided a traditional plaster finish requiring constant maintenance but also provided a ventilated façade due to the installation method. This feature is highly beneficial during the city’s hottest seasons, improving the home’s energy efficiency during operation.
In addition to the architecture, we designed other elements of the house, including the kitchen, TV furniture, reception furniture, shelving, and a bar for the multipurpose room.
The furniture proposal was developed in collaboration with the Mexico City-based studio Éterea3, using brands such as Horm, Gallotti & Radice, and Sollos.
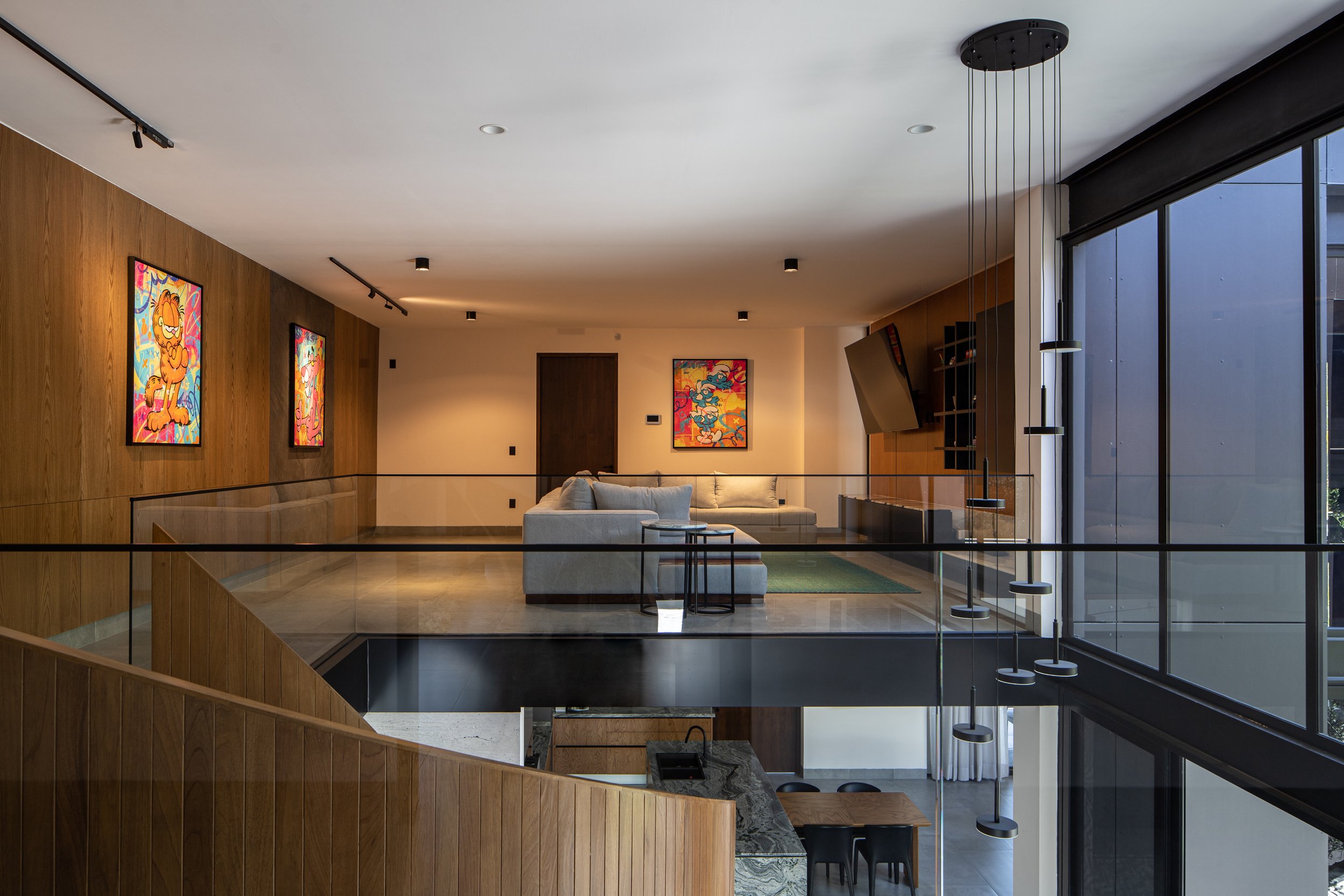
LOUNGE FAMILY ROOM WITH THE FEEL OF AN ART GALLERY
Living room works as a distributor between rooms, creating the privacy the master bedroom requires from the younger ones' bedrooms.

