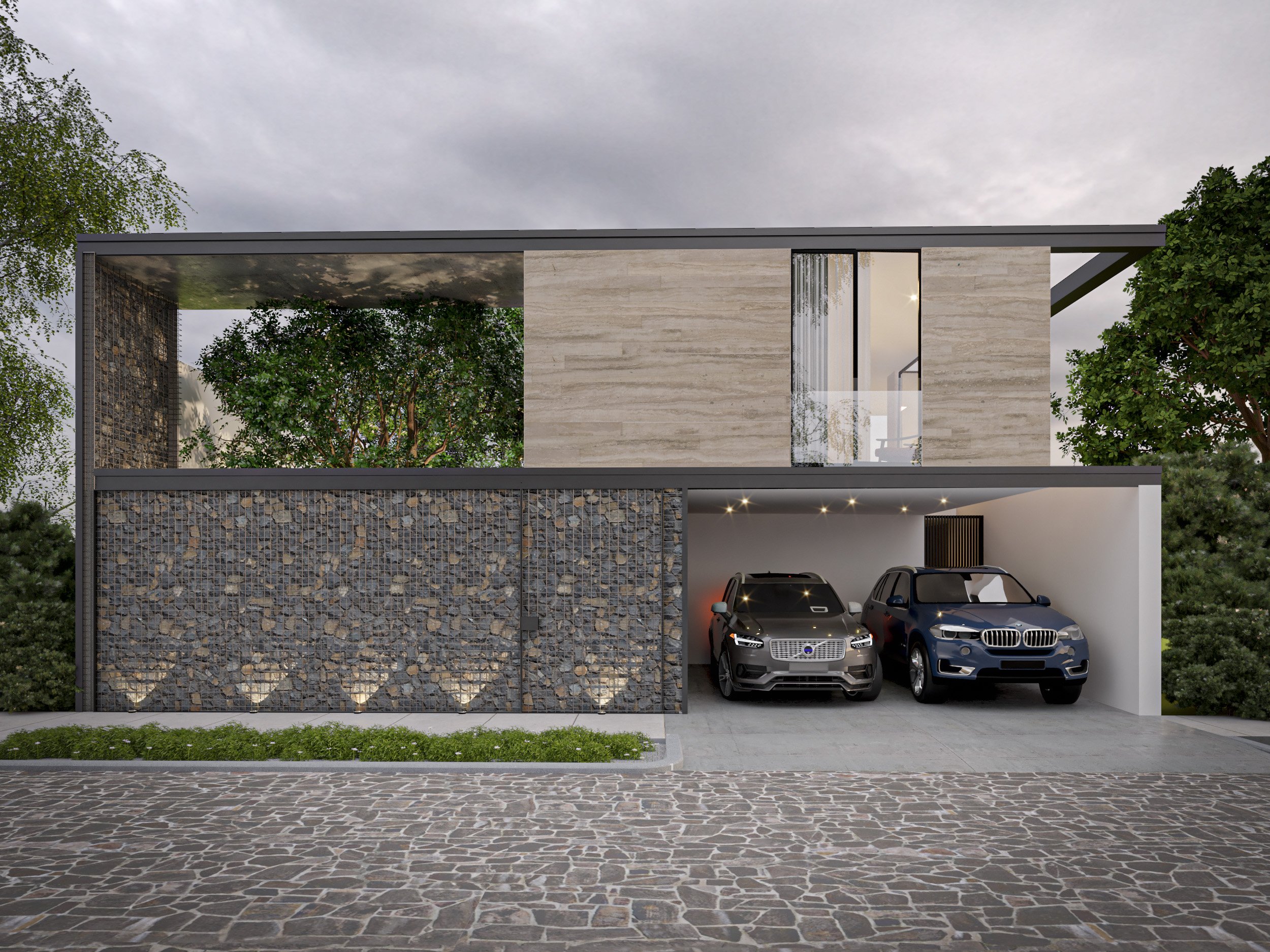BOSQUE AZUL RESIDENCE
ARCHITECTURAL / INTERIOR DESIGN
USE: Habitational
LOCATION: León, Gto, MX.
OWNER: Private
PROJECT: 2022
STATUS: Completed
This home is built around two majestic trees: a Mexican pirul and a protected Mexican mezquite, both originally present on the site. Drawing inspiration from these natural resources, the design seamlessly integrates them as unique features of the home. The Mezquite tree is now an integral part of the home's design, with an opening in the front facade inviting it to become a striking focal point of both the exterior and interior spaces. The use of natural stones as the main material further accentuates the modern organic look of the home and emphasizes the incorporation of nature into the design. This home is a harmonious union of architecture and nature, celebrating the beauty and importance of natural resources.

Main level
1- Garage
2- Bathroom
3- Deck
4- Laundry
5- Kitchen
6- Pantry
7- Dining
8- Living
9- Tv room
10- Bedroom
Second level
1- Bedroom
2- WIC / Bathroom
3- Flex
4- Master bedroom
5- Master bedroom
6- Master WIC






