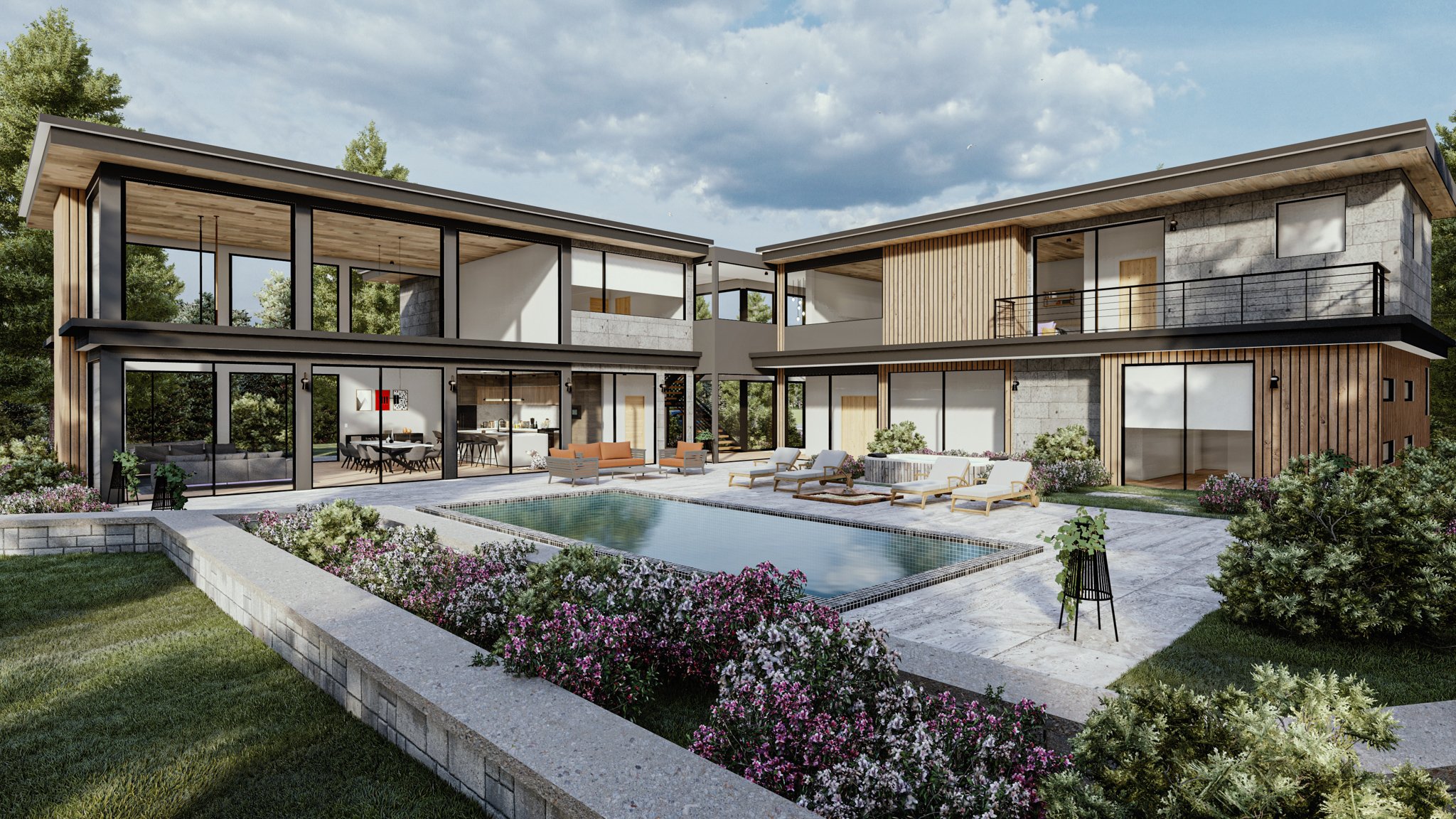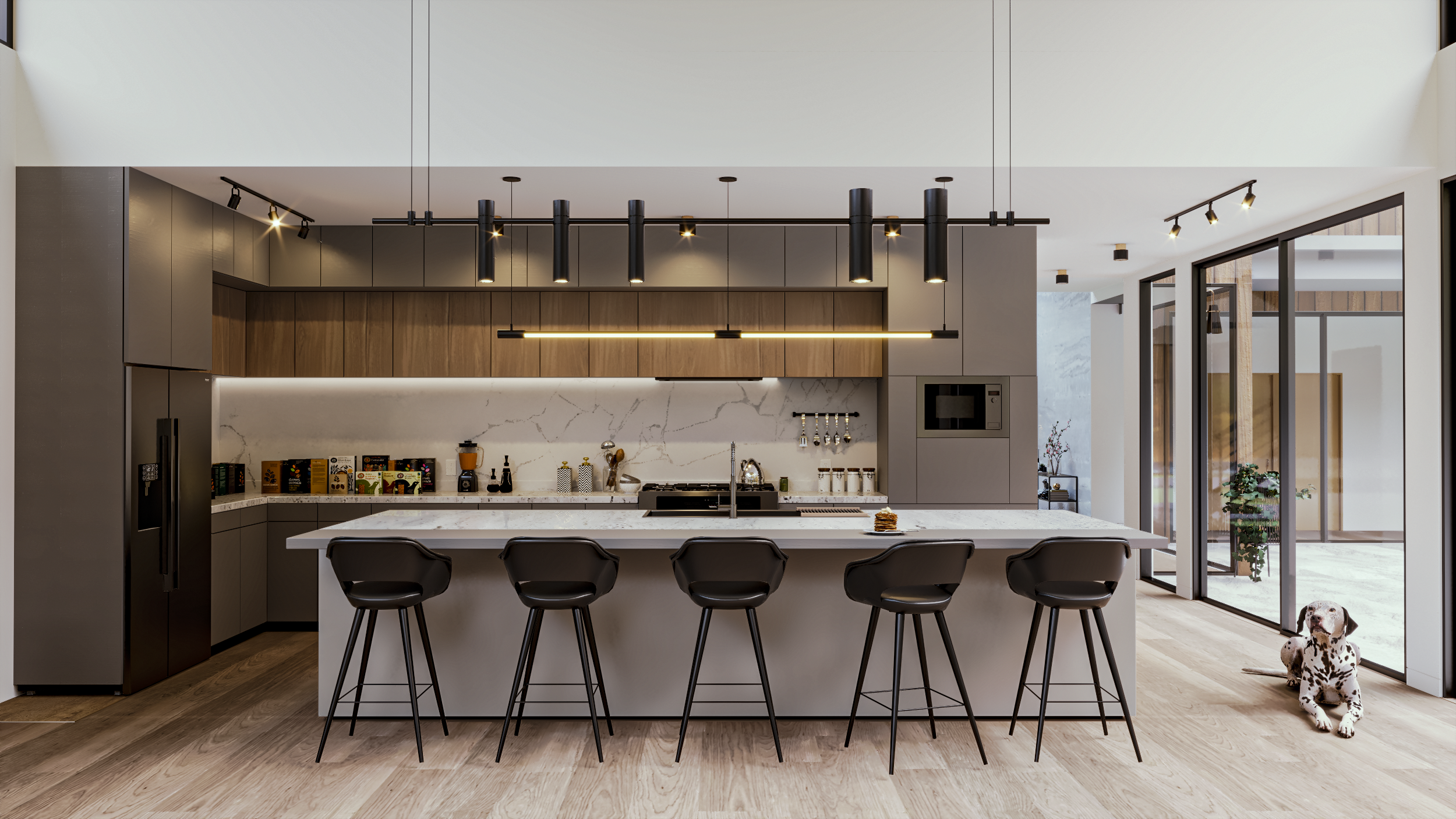L RESIDENCE
RESIDENTIAL
USE: Habitational
LOCATION: Atlanta, Georgia, U.S.
OWNER: Private
PROJECT: 2022
STATUS: In progress
This residence embraces a contemporary L-shaped design, seamlessly blending modern aesthetics with sustainability. The front façade artfully combines natural stone and wood accents, creating a striking interplay of materials. Geometric, rectangular forms dominate the exterior, drawing the eye to the asymmetrical cube at the entrance. This focal point features floor-to-ceiling windows, flooding the interior with abundant natural light while establishing a dramatic entryway.
The L-shape of the structure not only enhances privacy but also maximizes light exposure, especially in the bedroom areas. This design prioritizes sustainability, utilizing eco-friendly green materials that merge with the clean, minimalist lines of the home. The result is a refined, modern structure that harmonizes natural elements with contemporary architectural techniques.
The AGA project exemplifies modern architecture, seamlessly integrating indoor and outdoor living within a breathtaking natural landscape. This contemporary residence features a unique design that harmoniously blends aesthetics with sustainability, showcasing eco-friendly materials and energy-efficient solutions. An open floor plan maximizes natural light, creating a spacious and inviting ambiance, ideal for relaxation and entertaining.
The tranquil bedrooms serve as peaceful retreats, while expansive windows and sliding glass doors facilitate a fluid connection between interior and exterior spaces, fostering balance and harmony with the surrounding environment. With sleek, minimalist lines and thoughtful design elements, the AGA project is a testament to our expertise in crafting innovative and captivating spaces that prioritize both beauty and ecological consciousness. Whether unwinding indoors or enjoying the panoramic views from the outdoor living areas, this project stands as a remarkable example of sustainable luxury living.
Main level
1- Garage
2- Bathroom
3- Laundry
4- Pantry
5- Kitchen
6- Dining
7- Living
8- Tv room
9- Bedroom
10- WIC
11- Pool area
Second level
1-Bedroom
2- Bathroom
3- WIC
4- Flex
5- Master bedroom
6- Master bathroom
7- Master WIC

















